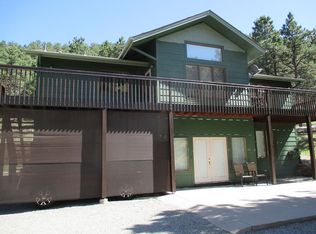Under Contract! Privacy and solitude just minutes to Lyons! This one-owner, custom home on 2.5 acres is simply AWESOME! Huge windows and tall ceilings invite in tons of light, nature, and foothills views. The spacious and open main level and fully finished walkout basement provide plenty of space to relax, entertain, and create! There's also a large office, 4th bedroom, and unfinished storage area that could convert to more living space. Multiple decks and tons of level outdoor areas offer endless potential and opportunity to enjoy the property and surroundings. No inspection worries here due to high-quality construction and meticulous maintenance. It's in near perfect condition! And... it's so convenient to everything Lyons and the Front Range including over 6,000 acres of open space, hiking, biking, and horseback riding trails; fishing, tubing, and kayaking; great dining, local art, and world class music and outdoor venues! You just have to experience it!
This property is off market, which means it's not currently listed for sale or rent on Zillow. This may be different from what's available on other websites or public sources.
