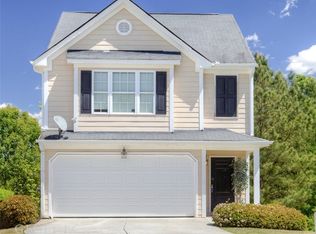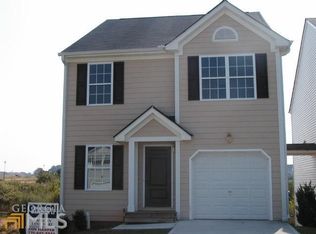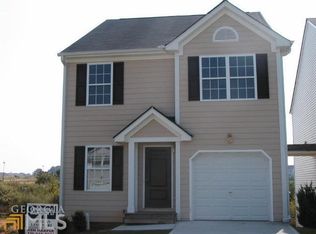Closed
$265,000
325 Fieldview Ln, Covington, GA 30016
3beds
1,681sqft
Single Family Residence
Built in 2008
0.7 Acres Lot
$253,100 Zestimate®
$158/sqft
$1,933 Estimated rent
Home value
$253,100
$235,000 - $268,000
$1,933/mo
Zestimate® history
Loading...
Owner options
Explore your selling options
What's special
ONE OF A KIND. This homeowner beams with pride and you will, too. Come on in to your beautifully designed, clean, cozy next home. Yes, this 3 bedroom, 2.5 bathroom is what you've been waiting for. Step inside to see a custom island and cabinet that leads you to your kitchen (all appliances included). Prep your family's meal, and dine together in your open concept dining area. Share a movie while doing so, as your dining room overlooks your family room with a warm fireplace aglow. Lounge outside on your rear, raised deck and listen to mother nature's sounds over a cup of tea, and take in views of a quiet pond. Your unfinished basement awaits your tastes. Finish it by adding additional living space, or another common area for your family. This cul-de-sac home is the only one currently available. **This is home is being monitored** Please schedule through ShowingTime today. Thanks, guys.
Zillow last checked: 8 hours ago
Listing updated: July 23, 2025 at 12:32pm
Listed by:
Trina Williams 678-570-3353,
HomeSmart
Bought with:
Anthony Yancey, 417249
Watkins Real Estate Associates
Source: GAMLS,MLS#: 20170422
Facts & features
Interior
Bedrooms & bathrooms
- Bedrooms: 3
- Bathrooms: 3
- Full bathrooms: 2
- 1/2 bathrooms: 1
Heating
- Central
Cooling
- Ceiling Fan(s), Central Air
Appliances
- Included: Dryer, Washer, Dishwasher, Microwave, Oven, Refrigerator
- Laundry: In Hall, Upper Level
Features
- Tray Ceiling(s), High Ceilings, Double Vanity, Walk-In Closet(s)
- Flooring: Hardwood, Carpet
- Basement: Full
- Number of fireplaces: 1
Interior area
- Total structure area: 1,681
- Total interior livable area: 1,681 sqft
- Finished area above ground: 1,681
- Finished area below ground: 0
Property
Parking
- Parking features: Attached, Garage
- Has attached garage: Yes
Features
- Levels: Two
- Stories: 2
Lot
- Size: 0.70 Acres
- Features: Cul-De-Sac, Level
Details
- Parcel number: 0012D00000048000
Construction
Type & style
- Home type: SingleFamily
- Architectural style: Traditional
- Property subtype: Single Family Residence
Materials
- Vinyl Siding
- Roof: Composition
Condition
- Resale
- New construction: No
- Year built: 2008
Utilities & green energy
- Sewer: Public Sewer
- Water: Public
- Utilities for property: Underground Utilities, Cable Available, Electricity Available, High Speed Internet, Phone Available, Sewer Available, Water Available
Community & neighborhood
Community
- Community features: Park, Sidewalks, Street Lights
Location
- Region: Covington
- Subdivision: Fairview Estates I II & III
Other
Other facts
- Listing agreement: Exclusive Right To Sell
Price history
| Date | Event | Price |
|---|---|---|
| 3/5/2024 | Sold | $265,000+3.9%$158/sqft |
Source: | ||
| 2/12/2024 | Pending sale | $255,000$152/sqft |
Source: | ||
| 2/8/2024 | Contingent | $255,000$152/sqft |
Source: | ||
| 2/6/2024 | Listed for sale | $255,000+142.9%$152/sqft |
Source: | ||
| 10/17/2008 | Sold | $105,000-4.5%$62/sqft |
Source: Public Record Report a problem | ||
Public tax history
| Year | Property taxes | Tax assessment |
|---|---|---|
| 2024 | $2,390 -13.3% | $98,360 -11.5% |
| 2023 | $2,757 +25.6% | $111,160 +42.4% |
| 2022 | $2,194 +34.4% | $78,040 +38.3% |
Find assessor info on the county website
Neighborhood: 30016
Nearby schools
GreatSchools rating
- 2/10Live Oak Elementary SchoolGrades: PK-5Distance: 2.2 mi
- 4/10Clements Middle SchoolGrades: 6-8Distance: 1.3 mi
- 3/10Newton High SchoolGrades: 9-12Distance: 2.1 mi
Schools provided by the listing agent
- Elementary: Live Oak
- Middle: Clements
- High: Newton
Source: GAMLS. This data may not be complete. We recommend contacting the local school district to confirm school assignments for this home.
Get a cash offer in 3 minutes
Find out how much your home could sell for in as little as 3 minutes with a no-obligation cash offer.
Estimated market value$253,100
Get a cash offer in 3 minutes
Find out how much your home could sell for in as little as 3 minutes with a no-obligation cash offer.
Estimated market value
$253,100


