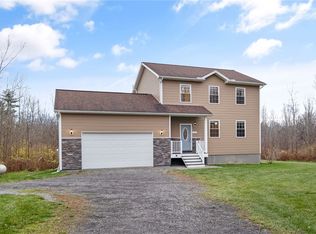Newly constructed contemporary ranch with two floors of quality space located only 4 miles from Cornell on a private 2 acre lot. Open main level floor plan with cathedral ceilings, LED lighting and hardwood floors. Custom designed kitchen open to living room and dining room offering Shaker style natural birch soft closing cabinets, granite counters, breakfast peninsula, hardwood floors, in-floor radiant heat and stainless appliances. Spacious private master bedroom with tiled bath, in-floor radiant heat and a walk-in closet. On the other side of the main floor you will find 2 more well sized bedrooms and another full bath. Open stairwell with glass panels lead to a nicely finished walk out lower level with sprawling family room, guest room or office, French doors, large windows and the 3rd full bath. Mini split heat pump for cooling or additional heat. 2 car attached garage. 2700 square feet of quality craftsmanship and finishes.
This property is off market, which means it's not currently listed for sale or rent on Zillow. This may be different from what's available on other websites or public sources.
