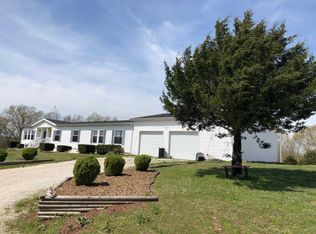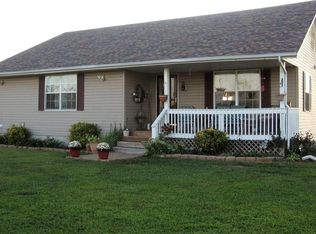Closed
Price Unknown
325 Edison Lane Lane, Reeds Spring, MO 65737
4beds
2,356sqft
Manufactured On Land
Built in 2003
4.68 Acres Lot
$265,500 Zestimate®
$--/sqft
$2,385 Estimated rent
Home value
$265,500
$239,000 - $295,000
$2,385/mo
Zestimate® history
Loading...
Owner options
Explore your selling options
What's special
Enjoy the best of Ozark's country living with your private
Zillow last checked: 8 hours ago
Listing updated: September 17, 2025 at 02:43pm
Listed by:
Shane Grady 417-334-6961,
Branson Lakes Country Realty
Bought with:
Louis W Darby, 2017044762
New View Realty, LLC
Source: SOMOMLS,MLS#: 60299851
Facts & features
Interior
Bedrooms & bathrooms
- Bedrooms: 4
- Bathrooms: 2
- Full bathrooms: 2
Primary bedroom
- Area: 231.46
- Dimensions: 14.2 x 16.3
Bedroom 2
- Area: 136.25
- Dimensions: 10.9 x 12.5
Bedroom 3
- Area: 106.92
- Dimensions: 8.1 x 13.2
Bedroom 4
- Area: 157.3
- Dimensions: 11 x 14.3
Primary bathroom
- Area: 91.53
- Dimensions: 8.1 x 11.3
Bathroom full
- Area: 54.5
- Dimensions: 5 x 10.9
Dining room
- Area: 161.24
- Dimensions: 11.6 x 13.9
Family room
- Area: 210.16
- Dimensions: 14.2 x 14.8
Kitchen
- Area: 260.69
- Dimensions: 13.1 x 19.9
Laundry
- Area: 107.92
- Dimensions: 7.6 x 14.2
Living room
- Area: 228.2
- Dimensions: 14 x 16.3
Office
- Description: Off Master Bedroom
- Area: 139.16
- Dimensions: 9.8 x 14.2
Heating
- Forced Air, Wood Burning Furnace, Central, Heat Pump, Electric, Wood
Cooling
- Central Air, Ceiling Fan(s)
Appliances
- Included: Electric Cooktop, Heat Pump Water Heater, Built-In Electric Oven, Disposal, Dishwasher
- Laundry: Main Level, W/D Hookup
Features
- Walk-in Shower, Internet - Cellular/Wireless, Soaking Tub, Laminate Counters
- Flooring: Carpet, Laminate
- Windows: Double Pane Windows
- Has basement: No
- Has fireplace: Yes
- Fireplace features: Family Room, Wood Burning
Interior area
- Total structure area: 2,356
- Total interior livable area: 2,356 sqft
- Finished area above ground: 2,356
- Finished area below ground: 0
Property
Parking
- Total spaces: 4
- Parking features: Driveway
- Garage spaces: 4
- Carport spaces: 4
- Has uncovered spaces: Yes
Features
- Levels: One
- Stories: 1
- Patio & porch: Covered, Deck
- Fencing: Partial
- Has view: Yes
- View description: Panoramic
Lot
- Size: 4.68 Acres
- Features: Acreage, Wooded/Cleared Combo, Horses Allowed, Mature Trees, Cleared
Details
- Additional structures: Outbuilding, Shed(s)
- Parcel number: 062.010000000007.004
- Horses can be raised: Yes
Construction
Type & style
- Home type: MobileManufactured
- Property subtype: Manufactured On Land
Materials
- Vinyl Siding
- Foundation: Block, Crawl Space
- Roof: Composition
Condition
- Year built: 2003
Utilities & green energy
- Sewer: Septic Tank
- Water: Shared Well
Community & neighborhood
Location
- Region: Reeds Spring
- Subdivision: Taney-Not in List
Other
Other facts
- Listing terms: Cash,VA Loan,USDA/RD,FHA,Conventional
- Road surface type: Asphalt, Gravel
Price history
| Date | Event | Price |
|---|---|---|
| 9/17/2025 | Sold | -- |
Source: | ||
| 8/21/2025 | Pending sale | $269,900$115/sqft |
Source: | ||
| 7/17/2025 | Price change | $269,900+1.8%$115/sqft |
Source: | ||
| 5/13/2025 | Listed for sale | $265,000$112/sqft |
Source: Owner Report a problem | ||
Public tax history
| Year | Property taxes | Tax assessment |
|---|---|---|
| 2025 | -- | $14,400 -6.4% |
| 2024 | $673 +0.2% | $15,390 |
| 2023 | $672 0% | $15,390 |
Find assessor info on the county website
Neighborhood: 65737
Nearby schools
GreatSchools rating
- 7/10Highlandville Elementary SchoolGrades: PK-5Distance: 10.1 mi
- 5/10Spokane Middle SchoolGrades: 6-8Distance: 5.1 mi
- 1/10Spokane High SchoolGrades: 9-12Distance: 5.1 mi
Schools provided by the listing agent
- Elementary: Highlandville
- Middle: Spokane
- High: Spokane
Source: SOMOMLS. This data may not be complete. We recommend contacting the local school district to confirm school assignments for this home.

