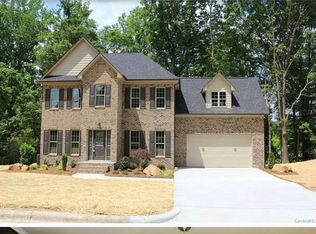Highly customized new construction with interior designer touches will greet you when you open this door. Custom built closets, fiberglass front door w/side lights. Hardwood floors, whole main. Granite counter tops - kitchen & bath. Large island cabinets w/ overhanging bar. Fireplace, crown moulding, 2 story foyer, owners suite bath has large air tub professionally landscaped yard gas Rhienni water heater. Tax value includes lot only. Too many extras to detail.
This property is off market, which means it's not currently listed for sale or rent on Zillow. This may be different from what's available on other websites or public sources.
