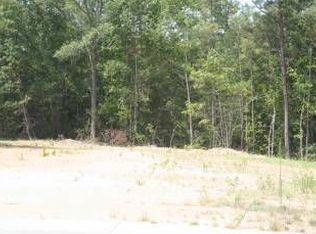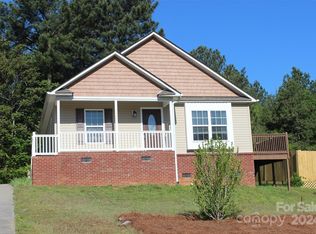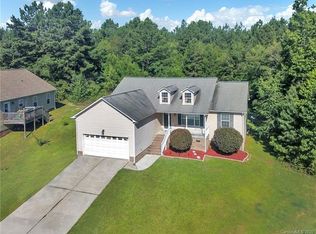Closed
$315,000
325 Eagle Creek Rd, Clover, SC 29710
3beds
1,419sqft
Single Family Residence
Built in 2005
0.25 Acres Lot
$320,700 Zestimate®
$222/sqft
$1,996 Estimated rent
Home value
$320,700
$305,000 - $337,000
$1,996/mo
Zestimate® history
Loading...
Owner options
Explore your selling options
What's special
Welcome to this charming and very well maintained ranch that sits atop a slight hill with beautiful view of the peaceful cul de sac. This home has it all! To begin, on the outside, there is inviting front porch, in the back you'll find a nice deck that steps down to a generously sized paver patio, perfect for grilling, also a custom built fire pit, and finally raised garden beds for the gardening enthusiast (seller's have enjoyed growing herbs, fruits, veggies and flowers). Inside you'll find a convenient split floor plan that includes an upgraded bath floor, a flex room to use for dining or an office, a built in banquette, and custom built ins in the nursery. Kitchen appliances are all on the newer side (Range & Microwave 2016, Refrigerator 2021, Dishwasher 2022)Still not enough, take a look at the oversized garage that easily holds 2 cars, with room to spare for a freezer or refrigerator, and tools galore. NEW ROOF in 2020! All this, plus a HOME WARRANTY! Will not last long!
Zillow last checked: 13 hours ago
Listing updated: April 30, 2024 at 01:27pm
Listing Provided by:
Willard Leach wmleach25@aol.com,
Southern Homes of the Carolinas, Inc
Bought with:
Michael Mejia
RE/MAX Executive
Source: Canopy MLS as distributed by MLS GRID,MLS#: 4120498
Facts & features
Interior
Bedrooms & bathrooms
- Bedrooms: 3
- Bathrooms: 2
- Full bathrooms: 2
- Main level bedrooms: 3
Primary bedroom
- Features: Tray Ceiling(s), Walk-In Closet(s)
- Level: Main
Bedroom s
- Features: Split BR Plan, Walk-In Closet(s)
- Level: Main
Bedroom s
- Features: Built-in Features
- Level: Main
Bathroom full
- Features: Garden Tub
- Level: Main
Bathroom full
- Level: Main
Breakfast
- Features: Built-in Features
- Level: Main
Family room
- Features: Ceiling Fan(s), Vaulted Ceiling(s)
- Level: Main
Flex space
- Level: Main
Kitchen
- Features: Vaulted Ceiling(s)
- Level: Main
Laundry
- Level: Main
Heating
- Heat Pump
Cooling
- Central Air, Heat Pump
Appliances
- Included: Dishwasher, Disposal, Electric Range, Electric Water Heater, Exhaust Fan, Microwave, Plumbed For Ice Maker, Refrigerator
- Laundry: Electric Dryer Hookup, Utility Room, Inside, Washer Hookup
Features
- Breakfast Bar, Built-in Features, Cathedral Ceiling(s), Soaking Tub, Pantry, Tray Ceiling(s)(s), Vaulted Ceiling(s)(s), Walk-In Closet(s)
- Flooring: Carpet, Laminate, Linoleum, Hardwood
- Windows: Window Treatments
- Has basement: No
- Attic: Pull Down Stairs
- Fireplace features: Family Room
Interior area
- Total structure area: 1,419
- Total interior livable area: 1,419 sqft
- Finished area above ground: 1,419
- Finished area below ground: 0
Property
Parking
- Total spaces: 2
- Parking features: Attached Garage, Garage on Main Level
- Attached garage spaces: 2
- Details: 2 car garage plus driveway parking
Features
- Levels: One
- Stories: 1
- Patio & porch: Covered, Deck, Front Porch, Patio
- Exterior features: Fire Pit, Other - See Remarks
Lot
- Size: 0.25 Acres
- Features: Cul-De-Sac, Sloped
Details
- Additional structures: Other
- Parcel number: 0100308056
- Zoning: SF
- Special conditions: Standard
Construction
Type & style
- Home type: SingleFamily
- Property subtype: Single Family Residence
Materials
- Vinyl
- Foundation: Crawl Space
- Roof: Shingle
Condition
- New construction: No
- Year built: 2005
Utilities & green energy
- Sewer: Public Sewer
- Water: City
- Utilities for property: Cable Available, Electricity Connected
Community & neighborhood
Location
- Region: Clover
- Subdivision: Eagle Creek
Other
Other facts
- Listing terms: Cash,Conventional,FHA,VA Loan
- Road surface type: Concrete, Paved
Price history
| Date | Event | Price |
|---|---|---|
| 4/30/2024 | Sold | $315,000$222/sqft |
Source: | ||
| 3/22/2024 | Listed for sale | $315,000+125.2%$222/sqft |
Source: | ||
| 5/19/2006 | Sold | $139,900+12%$99/sqft |
Source: Public Record Report a problem | ||
| 11/22/2005 | Sold | $124,900$88/sqft |
Source: Public Record Report a problem | ||
Public tax history
| Year | Property taxes | Tax assessment |
|---|---|---|
| 2025 | -- | $18,222 +133% |
| 2024 | $1,992 +0.6% | $7,819 |
| 2023 | $1,981 +10.7% | $7,819 |
Find assessor info on the county website
Neighborhood: 29710
Nearby schools
GreatSchools rating
- 7/10Larne Elementary SchoolGrades: PK-5Distance: 1.9 mi
- 5/10Clover Middle SchoolGrades: 6-8Distance: 2.3 mi
- 9/10Clover High SchoolGrades: 9-12Distance: 2 mi
Schools provided by the listing agent
- Elementary: Larne
- Middle: Clover
- High: Clover
Source: Canopy MLS as distributed by MLS GRID. This data may not be complete. We recommend contacting the local school district to confirm school assignments for this home.
Get a cash offer in 3 minutes
Find out how much your home could sell for in as little as 3 minutes with a no-obligation cash offer.
Estimated market value
$320,700
Get a cash offer in 3 minutes
Find out how much your home could sell for in as little as 3 minutes with a no-obligation cash offer.
Estimated market value
$320,700


