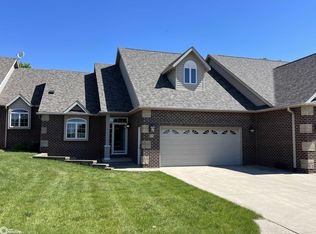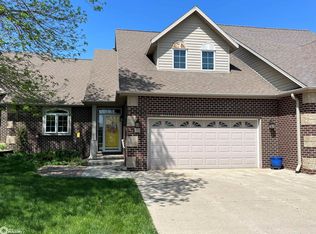Sold
$325,000
325 E Pleasant Ridge Rd, Carroll, IA 51401
3beds
1,356sqft
Condominium
Built in 1998
-- sqft lot
$329,700 Zestimate®
$240/sqft
$1,797 Estimated rent
Home value
$329,700
Estimated sales range
Not available
$1,797/mo
Zestimate® history
Loading...
Owner options
Explore your selling options
What's special
This 3 bedroom, 2.5 bath condo is ready for the new owners! Open floor plan with vaulted ceilings. Beautiful built-in in the living room along with a fireplace. Kitchen appliances are included. Primary suite is very spacious with a trey ceiling, a huge walk in closet along with a bathroom that has a jacuzzi tub. Main level laundry with washer & dryer included. Head down to to the basement were there are two more bedrooms and more built in shelving for an avid book lover or for your memorabilia. Ample storage in this unit as well. We can't forget about the large deck area that has a secluded feel to it with treed area along the back of the property. Call today to make this your new home!
Zillow last checked: 8 hours ago
Listing updated: February 12, 2025 at 05:01pm
Listed by:
Holly Schreck 712-210-6511,
Mid-Iowa Real Estate
Bought with:
Holly Schreck, ***
Mid-Iowa Real Estate
Source: NoCoast MLS as distributed by MLS GRID,MLS#: 6319477
Facts & features
Interior
Bedrooms & bathrooms
- Bedrooms: 3
- Bathrooms: 3
- Full bathrooms: 2
- 1/2 bathrooms: 1
Bedroom 2
- Level: Lower
- Area: 132 Square Feet
- Dimensions: 11x12
Bedroom 3
- Level: Lower
- Area: 192 Square Feet
- Dimensions: 12x16
Other
- Level: Main
- Area: 195 Square Feet
- Dimensions: 15x13
Other
- Level: Main
- Area: 21 Square Feet
- Dimensions: 3x7
Other
- Level: Lower
- Area: 50 Square Feet
- Dimensions: 10x5
Other
- Level: Main
- Area: 135 Square Feet
- Dimensions: 15x9
Other
- Area: 30 Square Feet
- Dimensions: 5x6
Family room
- Level: Lower
- Area: 285 Square Feet
- Dimensions: 15x19
Kitchen
- Level: Main
- Area: 120 Square Feet
- Dimensions: 12x10
Living room
- Level: Main
- Area: 336 Square Feet
- Dimensions: 16x21
Heating
- Forced Air
Cooling
- Central Air
Appliances
- Included: Range, Dishwasher, Washer, Dryer, Water Softener Owned, Gas Water Heater
Features
- Basement: Full
- Number of fireplaces: 1
- Common walls with other units/homes: 1
Interior area
- Total interior livable area: 1,356 sqft
- Finished area below ground: 875
Property
Parking
- Total spaces: 2
- Parking features: Attached
- Garage spaces: 2
Lot
- Size: 0.54 Acres
Details
- Parcel number: 0625456003
Construction
Type & style
- Home type: Condo
- Architectural style: Ranch
- Property subtype: Condominium
Materials
- Brick, Metal Siding
- Roof: Shingle
Condition
- Year built: 1998
Utilities & green energy
- Electric: Circuit Breakers
- Sewer: Public Sewer
- Water: Public
Community & neighborhood
Location
- Region: Carroll
- Subdivision: TIMBER CREEK SUBD
HOA & financial
HOA
- Has HOA: Yes
- HOA fee: $3,000 annually
- Services included: Lawn Care, Snow Removal
- Association name: WCIR
Price history
| Date | Event | Price |
|---|---|---|
| 2/12/2025 | Sold | $325,000$240/sqft |
Source: | ||
| 1/20/2025 | Pending sale | $325,000$240/sqft |
Source: | ||
| 11/15/2024 | Price change | $325,000-4.4%$240/sqft |
Source: | ||
| 10/11/2024 | Price change | $340,000-2.9%$251/sqft |
Source: | ||
| 8/22/2024 | Price change | $350,000-2.8%$258/sqft |
Source: | ||
Public tax history
| Year | Property taxes | Tax assessment |
|---|---|---|
| 2025 | $3,708 -0.2% | $362,590 +15.1% |
| 2024 | $3,716 -14.9% | $315,120 |
| 2023 | $4,366 +5.3% | $315,120 +5.6% |
Find assessor info on the county website
Neighborhood: 51401
Nearby schools
GreatSchools rating
- 4/10Adams Elementary SchoolGrades: 3-4Distance: 1.4 mi
- 5/10Carroll Middle SchoolGrades: 5-8Distance: 3.1 mi
- 5/10Carroll High SchoolGrades: 9-12Distance: 2.9 mi

Get pre-qualified for a loan
At Zillow Home Loans, we can pre-qualify you in as little as 5 minutes with no impact to your credit score.An equal housing lender. NMLS #10287.

