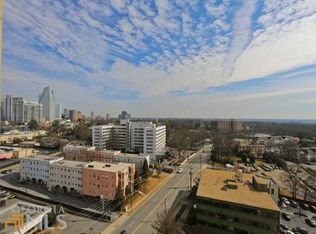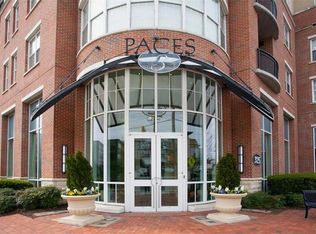Heart of Buckhead-this 2BD/2BA Condo at 325 Paces has everything to offer! 1 of only 2 homes with a huge outdoor terrace that has incredible views. Beautiful hardwood floors, GE Profile SS appliances, granite counter-tops, large pantry, breakfast bar. Master bedroom has a large walk-in closet, dual vanity, garden tub, sep shower and wall safe. Second bedroom has separate bath and is perfect for a roommate or office space. Unit includes 2 deeded parking spaces in gated parking deck, conveniently located near entrance. Resort style amenities included: 24/7 concierge,pool, tennis court, gym, outdoor grill + gazebo. Close to shops, restaurants + more! Welcome Home! LOCATION LOCATION LOCATION
This property is off market, which means it's not currently listed for sale or rent on Zillow. This may be different from what's available on other websites or public sources.

