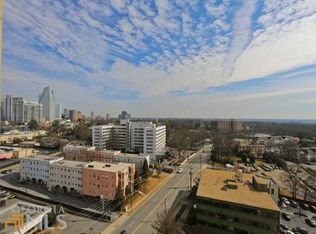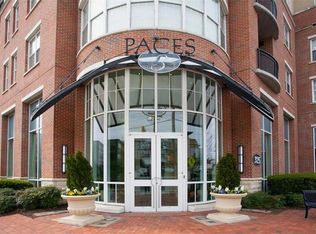Breathtaking, light-filled, and renovated corner condo boasts finish levels found in million-dollar homes: Stunning renovated kitchen features new custom white shaker cabinets with soft-close drawers/doors; New marble quartz countertops with "eat-in" custom countertop overhang; New subway tile backsplash and workstation sink; Exquisite new high-end Du Chateau European white oak hardwoods throughout; New designer lighting; Fresh paint throughout. Relax in the inviting, private owner's suite; Indulge in renovated amenities: pool, tennis, fitness center, outdoor grilling kitchen, meeting rooms, and party room with kitchen. Enjoy 24/7 concierge, internet, balcony, 2 covered deeded parking spaces, and large deeded storage unit. Situated just 1 block from the Shops of Buckhead, fine dining, grocery stores, and the best that Buckhead has to offer.
This property is off market, which means it's not currently listed for sale or rent on Zillow. This may be different from what's available on other websites or public sources.

