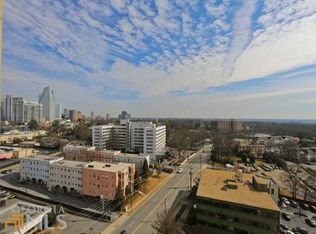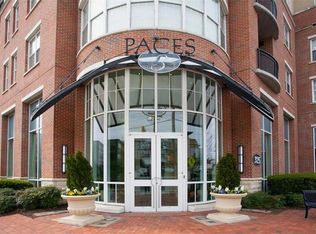Perfectly located in the heart of Buckhead, this beautiful condo exudes classic elegance with a modern flair. Meticulously maintained and freshly painted throughout. Beaming with tons of natural light from the open floor plan and private walk-out balcony, this home features hardwoods throughout the spacious living room and kitchen, tray ceilings and custom-built book shelves. Stunning bedroom suite has a large, walk-in custom closet. Charming kitchen includes granite counters, stainless appliances and pantry. Home faces quiet side street and is conveniently located near resort style pool, outdoor sun deck with grill area, tennis courts and state of the art gym. Other outstanding amenities include 24/7 concierge, secure/controlled access, lounges and club rooms. Assigned garage parking and ample guest parking. Paces 325 main lobby and elevator lobbies recently renovated to perfection. FHA approved. This home is in impeccable condition and is loaded with charm. Steps away from the best restaurants, shopping and grocery stores Atlanta has to offer. City living at its finest!
This property is off market, which means it's not currently listed for sale or rent on Zillow. This may be different from what's available on other websites or public sources.

