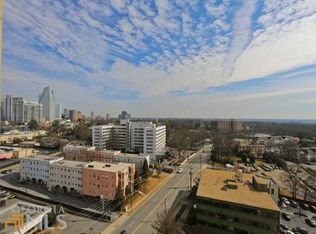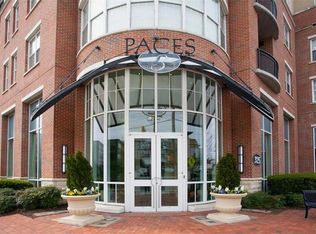Buckhead city living at it's best! minutes from Whole foods, streets of Buckhead shopping, Dining, Luxury Hotels, and ALL that this area has to offer. Penthouse Style with 3 bedrooms and 2 full bathrooms This is the largest unit in building AND it has the best price per square foot. There is a deeded 3rd bedroom that could be the perfect flex room. Completely renovated throughout with an open layout. Huge chef's kitchen with high-end stainless steel appliances, granite counters, custom cabinetry, and a wine cooler. Large master suite. Tons of windows throughout and plenty of opportunity for fresh air with 4 Juliette Balconies. Two deeded storage units that could also be rented. 2 private parking spaces on the the same floor as the unit.
This property is off market, which means it's not currently listed for sale or rent on Zillow. This may be different from what's available on other websites or public sources.

