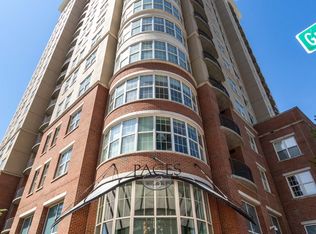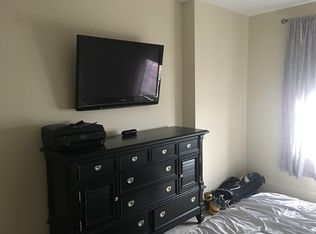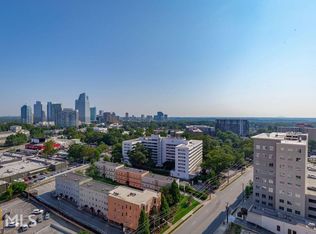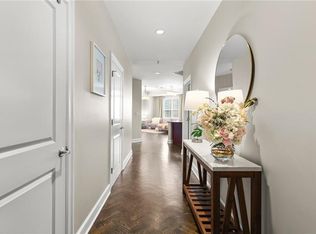Your wait is over! This stunning condo is situated just one block from the Shops of Buckhead, restaurants, gyms and much more! More than just a condo, it is a lifestyle. This floorplan is the largest 2 bedrooms 2 bathroom floorplan in the building and we personally feel it has the best views as well. The condo overlooks views of downtown Atlanta all the way to the Mercedes Benz stadium. Come Fourth of July, you will have the ideal view of the fireworks at Centennial Park. The condo features engineered hardwood floors throughout. The layout is an open floor plan while still offering true separation of spaces with a large living room, dining room area and light-filled kitchen. The kitchen features stainless appliances, granite countertops, and a glass tiled backsplash. The owner's suite features a tray ceiling and the most amazing custom closet from California Closets. The master bathroom has a double vanity, soaking tub as well as a glass-enclosed separate shower. The secondary bedroom features views of Shops of Buckhead, a spacious closet, and a tray ceiling. The Seconday Bath has large vanity as well as a tub/shower combination with tiled surround. The common areas within the community have recently been completely renovated. With sleek upgraded interiors, the lobby features additional seating , a club room with a television area, as well as additional meeting spaces and alternative spaces for you to work. The gym is getting an all-new HVAC system and features ample equipment to make any local small gym envious. The pool area also overlooks the Atlanta skyline. The community also features grilling stations and tennis court. City living with all the amenities you could ever want awaits you! Come see this stunning condo today!
This property is off market, which means it's not currently listed for sale or rent on Zillow. This may be different from what's available on other websites or public sources.



