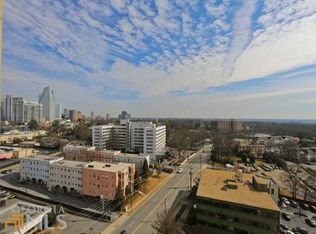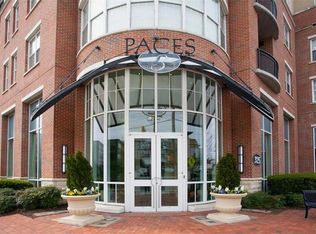Fabulous Buckhead living - just minutes from Shops of Buckhead, Chops & more! Incredible views from this unit (circular windows overlooking Atlanta). 24 Hour concierge, pool, tennis, gym, outdoor grill, clubroom & more! 2 assigned covered parking spaces and private storage unit. Stainless steel appliances, hardwood floors, granite countertops, roommate floorplan, balcony overlooking West Midtown and Atlanta Skyline. East Paces Ferry is one Atlanta's most coveted areas. Covered parking in this upscale building close to everything!
This property is off market, which means it's not currently listed for sale or rent on Zillow. This may be different from what's available on other websites or public sources.

