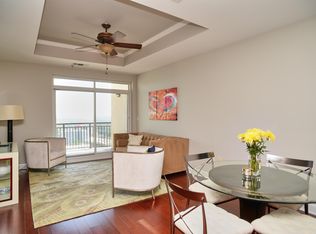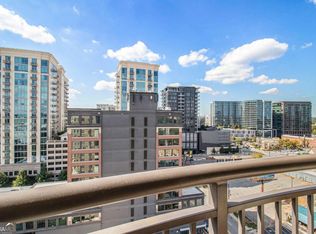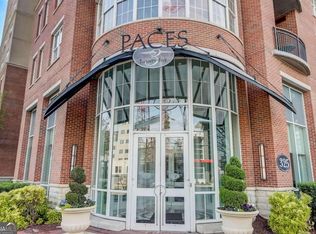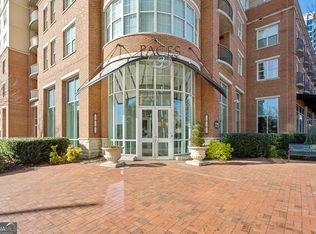Closed
$287,500
325 E Paces Ferry Rd NE APT 907, Atlanta, GA 30305
1beds
874sqft
Condominium, High Rise
Built in 2004
-- sqft lot
$288,000 Zestimate®
$329/sqft
$1,980 Estimated rent
Home value
$288,000
$265,000 - $314,000
$1,980/mo
Zestimate® history
Loading...
Owner options
Explore your selling options
What's special
Welcome to your stunning 9th-floor, 1-bedroom, 1-bathroom condo, showcasing breathtaking, South- facing views of the Atlanta skyline. Freshly repainted, this beautifully upgraded unit features premium touches throughout, including a newer HVAC system and water heater, granite countertops, stainless steel appliances, hardwood flooring, and a spacious garden tub. You'll also enjoy the convenience of an in-unit washer/dryer, a climate-controlled 8x8 storage unit, and your own covered parking space. Experience resort-style living with luxury amenities like a pool with an extended grilling and entertainment area, 24/7 concierge service, a fitness center, a gathering room perfect for hosting large groups, and a rooftop tennis/pickleball court. Nestled in the heart of Buckhead Village at Paces 325, you're just steps from exceptional dining, grocery stores, parks, Fetch Dog Park, and upscale shopping. Don't miss out on your own slice of luxury with a view. Schedule a tour today!
Zillow last checked: 8 hours ago
Listing updated: May 21, 2025 at 05:59am
Listed by:
Riley Barnett 770-896-1924,
Keller Williams Realty North Atlanta
Bought with:
John S Stemlar, 179218
Sage Real Estate Advisors
Source: GAMLS,MLS#: 10477466
Facts & features
Interior
Bedrooms & bathrooms
- Bedrooms: 1
- Bathrooms: 1
- Full bathrooms: 1
- Main level bathrooms: 1
- Main level bedrooms: 1
Heating
- Electric
Cooling
- Ceiling Fan(s), Central Air, Electric
Appliances
- Included: Dishwasher, Disposal, Dryer, Electric Water Heater, Microwave, Refrigerator, Washer
- Laundry: In Kitchen
Features
- Master On Main Level, Tray Ceiling(s), Walk-In Closet(s)
- Flooring: Carpet, Hardwood
- Windows: Double Pane Windows
- Basement: None
- Has fireplace: No
- Common walls with other units/homes: 2+ Common Walls
Interior area
- Total structure area: 874
- Total interior livable area: 874 sqft
- Finished area above ground: 874
- Finished area below ground: 0
Property
Parking
- Total spaces: 1
- Parking features: Assigned
Features
- Levels: One
- Stories: 1
- Exterior features: Balcony
- Has private pool: Yes
- Pool features: In Ground
- Has view: Yes
- View description: City
- Body of water: None
Lot
- Size: 871.20 sqft
- Features: Other
Details
- Additional structures: Outdoor Kitchen, Tennis Court(s)
- Parcel number: 17 006100091348
Construction
Type & style
- Home type: Condo
- Architectural style: Brick 3 Side
- Property subtype: Condominium, High Rise
- Attached to another structure: Yes
Materials
- Brick, Stucco
- Roof: Other
Condition
- Resale
- New construction: No
- Year built: 2004
Utilities & green energy
- Sewer: Public Sewer
- Water: Public
- Utilities for property: Cable Available, Electricity Available, Phone Available, Sewer Available, Water Available
Community & neighborhood
Security
- Security features: Smoke Detector(s)
Community
- Community features: Fitness Center, Gated, Pool, Sidewalks, Street Lights, Tennis Court(s), Near Public Transport, Walk To Schools, Near Shopping
Location
- Region: Atlanta
- Subdivision: PACES 325
HOA & financial
HOA
- Has HOA: Yes
- HOA fee: $5,196 annually
- Services included: Insurance, Maintenance Structure, Maintenance Grounds, Reserve Fund, Swimming, Tennis, Trash
Other
Other facts
- Listing agreement: Exclusive Right To Sell
- Listing terms: Cash,Conventional,FHA,VA Loan
Price history
| Date | Event | Price |
|---|---|---|
| 5/20/2025 | Sold | $287,500-4.1%$329/sqft |
Source: | ||
| 4/27/2025 | Pending sale | $299,900$343/sqft |
Source: | ||
| 3/13/2025 | Listed for sale | $299,9000%$343/sqft |
Source: | ||
| 3/13/2025 | Listing removed | $300,000$343/sqft |
Source: | ||
| 1/15/2025 | Price change | $300,000-3.2%$343/sqft |
Source: | ||
Public tax history
Tax history is unavailable.
Neighborhood: Buckhead Village
Nearby schools
GreatSchools rating
- 7/10Garden Hills Elementary SchoolGrades: PK-5Distance: 0.5 mi
- 6/10Sutton Middle SchoolGrades: 6-8Distance: 1.8 mi
- 8/10North Atlanta High SchoolGrades: 9-12Distance: 4.4 mi
Schools provided by the listing agent
- Elementary: Garden Hills
- Middle: Sutton
- High: North Atlanta
Source: GAMLS. This data may not be complete. We recommend contacting the local school district to confirm school assignments for this home.
Get a cash offer in 3 minutes
Find out how much your home could sell for in as little as 3 minutes with a no-obligation cash offer.
Estimated market value
$288,000



