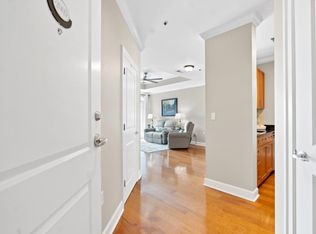Closed
$309,000
325 E Paces Ferry Rd NE APT 903, Atlanta, GA 30305
1beds
979sqft
Condominium, Residential
Built in 2004
-- sqft lot
$305,500 Zestimate®
$316/sqft
$2,167 Estimated rent
Home value
$305,500
$287,000 - $324,000
$2,167/mo
Zestimate® history
Loading...
Owner options
Explore your selling options
What's special
Located in the heart of Buckhead Village, this is the LARGEST one-bedroom one-bathroom floor plan in the upscale Paces 325 building. It is steps away from high-end shopping, dining, entertainment, Whole Foods, Trader Joe’s, Fetch Park, the Buckhead library and more. This east-facing home receives natural light throughout the day and is situated on the 9th floor with a spacious balcony that provides unobstructed views of the city. Upon entering the home, you will see an open-concept floor plan with high ceilings and a kitchen that overlooks a spacious family room, dining space, and private balcony. Adjacent to the kitchen is a separate bonus space that provides the flexibility of functioning as an office or entertainment space. This home has been meticulously maintained and is move-in ready. Being the largest one-bedroom floor plan, the master bedroom, walk-in closet and bathroom provide a ton of space and storage options. The owners will be leaving their refrigerator, washer and dryer. This unit also comes with a deeded and covered parking spot that is located on the Lower Level which provides safe and easy access to the building. Amenities include a club room, beautiful resort-style pool, pergola-covered lounge areas, grilling stations, an on-site fitness center, and 24-hour concierge and security service. It is also one of the few buildings in the area that offers a tennis court.
Zillow last checked: 8 hours ago
Listing updated: March 07, 2023 at 01:57am
Listing Provided by:
Jessica Stover,
Atlanta Communities
Bought with:
Nat Tancharoen, 376834
Trend Atlanta Realty, Inc.
Source: FMLS GA,MLS#: 7165256
Facts & features
Interior
Bedrooms & bathrooms
- Bedrooms: 1
- Bathrooms: 1
- Full bathrooms: 1
- Main level bathrooms: 1
- Main level bedrooms: 1
Primary bedroom
- Features: Oversized Master
- Level: Oversized Master
Bedroom
- Features: Oversized Master
Primary bathroom
- Features: Soaking Tub, Tub/Shower Combo
Dining room
- Features: Open Concept
Kitchen
- Features: Breakfast Bar, Pantry, Stone Counters, View to Family Room
Heating
- Central
Cooling
- Ceiling Fan(s), Central Air
Appliances
- Included: Dishwasher, Disposal, Dryer, Electric Cooktop, Electric Oven, Electric Water Heater, Microwave, Refrigerator, Washer
- Laundry: In Hall, Laundry Room
Features
- Elevator, High Ceilings 9 ft Main, Tray Ceiling(s), Walk-In Closet(s)
- Flooring: Ceramic Tile, Laminate
- Windows: Insulated Windows
- Basement: None
- Has fireplace: No
- Fireplace features: None
- Common walls with other units/homes: 2+ Common Walls
Interior area
- Total structure area: 979
- Total interior livable area: 979 sqft
- Finished area above ground: 979
Property
Parking
- Total spaces: 1
- Parking features: Assigned, Covered, Deeded, Garage Door Opener, Valet
- Has garage: Yes
Accessibility
- Accessibility features: None
Features
- Levels: Three Or More
- Patio & porch: Covered, Patio
- Exterior features: Balcony, No Dock
- Pool features: In Ground
- Spa features: Community
- Fencing: None
- Has view: Yes
- View description: City
- Waterfront features: None
- Body of water: None
Lot
- Size: 980.10 sqft
- Features: Other
Details
- Additional structures: None
- Parcel number: 17 006100091553
- Other equipment: None
- Horse amenities: None
Construction
Type & style
- Home type: Condo
- Property subtype: Condominium, Residential
- Attached to another structure: Yes
Materials
- Brick 4 Sides, Concrete
- Foundation: Concrete Perimeter
- Roof: Other
Condition
- Resale
- New construction: No
- Year built: 2004
Utilities & green energy
- Electric: 110 Volts, 220 Volts, Other
- Sewer: Public Sewer
- Water: Public
- Utilities for property: Cable Available, Electricity Available, Phone Available, Water Available
Green energy
- Energy efficient items: None
- Energy generation: None
Community & neighborhood
Security
- Security features: Fire Alarm, Fire Sprinkler System, Key Card Entry, Secured Garage/Parking, Security Gate, Security Guard
Community
- Community features: Business Center, Catering Kitchen, Clubhouse, Concierge, Fitness Center, Gated, Pool, Tennis Court(s)
Location
- Region: Atlanta
- Subdivision: Paces 325
HOA & financial
HOA
- Has HOA: Yes
- HOA fee: $428 monthly
- Association phone: 404-846-8695
Other
Other facts
- Ownership: Condominium
- Road surface type: Paved
Price history
| Date | Event | Price |
|---|---|---|
| 5/8/2025 | Listing removed | $2,000$2/sqft |
Source: FMLS GA #7563855 Report a problem | ||
| 4/21/2025 | Listed for rent | $2,000$2/sqft |
Source: FMLS GA #7563855 Report a problem | ||
| 1/27/2025 | Listing removed | $315,000$322/sqft |
Source: | ||
| 7/27/2024 | Listed for sale | $315,000+1.9%$322/sqft |
Source: | ||
| 3/1/2023 | Sold | $309,000+3.7%$316/sqft |
Source: | ||
Public tax history
Tax history is unavailable.
Neighborhood: Buckhead Village
Nearby schools
GreatSchools rating
- 7/10Garden Hills Elementary SchoolGrades: PK-5Distance: 0.5 mi
- 6/10Sutton Middle SchoolGrades: 6-8Distance: 1.8 mi
- 8/10North Atlanta High SchoolGrades: 9-12Distance: 4.4 mi
Schools provided by the listing agent
- Elementary: Morris Brandon
- Middle: Willis A. Sutton
- High: North Atlanta
Source: FMLS GA. This data may not be complete. We recommend contacting the local school district to confirm school assignments for this home.
Get a cash offer in 3 minutes
Find out how much your home could sell for in as little as 3 minutes with a no-obligation cash offer.
Estimated market value
$305,500
Get a cash offer in 3 minutes
Find out how much your home could sell for in as little as 3 minutes with a no-obligation cash offer.
Estimated market value
$305,500
