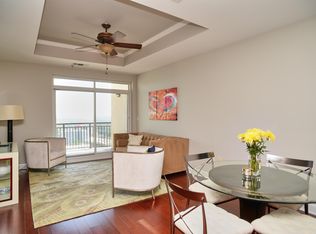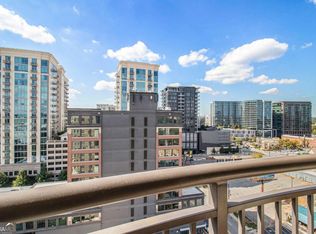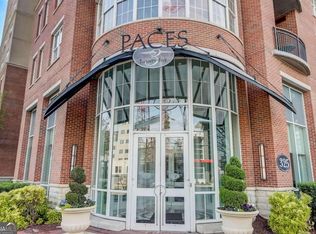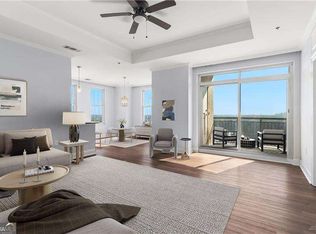Closed
$550,000
325 E Paces Ferry Rd NE APT 1608, Atlanta, GA 30305
2beds
--sqft
Condominium, High Rise
Built in 2004
-- sqft lot
$370,700 Zestimate®
$--/sqft
$2,579 Estimated rent
Home value
$370,700
$345,000 - $400,000
$2,579/mo
Zestimate® history
Loading...
Owner options
Explore your selling options
What's special
What an amazing price for so much square footage in this upscale condo building in the heart of Buckhead's restaurant, office, and shopping scene. The owners combined 2 units to create this spacious floor plan with an elegant primary bedroom and a versatile family room/office with built-in bookcases. With its own full bath, the multi-use family room can flex as a 3rd bedroom for the occasional houseguest. The unit has ample closet space plus a storage unit and 3 parking places (1 space is currently rented for extra income) Perched high in the building, this home has 2 balconies and beautiful windows which flood the home with light. The common areas of the building were recently renovated and feature top-notch amenities, including a fitness center, saltwater pool, tennis and pickleball courts, a stunning community room, and 24-hour concierge service. Enjoy the convenience of being just steps away from Atlanta's premier shopping and dining such as Yeppa, Gypsy Kitchen, Brown Jewelers, Fetch Dog Park, Whole Foods, and Trader Joe's, just to name a few, making this a wonderful choice for in-town living with unparalleled convenience and a turn-key lifestyle.
Zillow last checked: 8 hours ago
Listing updated: November 04, 2025 at 08:43am
Listed by:
Catherine LaMon 404-805-2273,
Keller Williams Realty Buckhead
Bought with:
Ashton Ernst, 352199
Bolst, Inc.
Source: GAMLS,MLS#: 10574172
Facts & features
Interior
Bedrooms & bathrooms
- Bedrooms: 2
- Bathrooms: 3
- Full bathrooms: 3
- Main level bathrooms: 3
- Main level bedrooms: 2
Kitchen
- Features: Breakfast Bar, Breakfast Room
Heating
- Central
Cooling
- Central Air
Appliances
- Included: Dishwasher, Disposal, Dryer, Electric Water Heater, Microwave, Refrigerator, Washer
- Laundry: In Hall
Features
- Bookcases, Double Vanity, High Ceilings, Split Bedroom Plan, Tray Ceiling(s), Walk-In Closet(s)
- Flooring: Hardwood
- Windows: Double Pane Windows
- Basement: None
- Has fireplace: No
- Common walls with other units/homes: 1 Common Wall
Interior area
- Total structure area: 0
- Finished area above ground: 0
- Finished area below ground: 0
Property
Parking
- Total spaces: 3
- Parking features: Assigned, Basement
- Has attached garage: Yes
Features
- Levels: One
- Stories: 1
- Patio & porch: Patio
- Exterior features: Balcony
- Has view: Yes
- View description: City
- Waterfront features: No Dock Or Boathouse
- Body of water: None
Lot
- Size: 1,437 sqft
- Features: Other
Details
- Parcel number: 17 006100091009
Construction
Type & style
- Home type: Condo
- Architectural style: Other
- Property subtype: Condominium, High Rise
- Attached to another structure: Yes
Materials
- Concrete
- Roof: Composition
Condition
- Resale
- New construction: No
- Year built: 2004
Utilities & green energy
- Sewer: Public Sewer
- Water: Public
- Utilities for property: Cable Available, Electricity Available, Phone Available, Sewer Available, Underground Utilities, Water Available
Community & neighborhood
Security
- Security features: Fire Sprinkler System, Gated Community, Key Card Entry, Smoke Detector(s)
Community
- Community features: Fitness Center, Pool, Street Lights, Tennis Court(s), Near Public Transport, Near Shopping
Location
- Region: Atlanta
- Subdivision: Paces 325
HOA & financial
HOA
- Has HOA: Yes
- HOA fee: $14,460 annually
- Services included: Maintenance Structure, Maintenance Grounds
Other
Other facts
- Listing agreement: Exclusive Right To Sell
Price history
| Date | Event | Price |
|---|---|---|
| 10/27/2025 | Sold | $550,000-8.3% |
Source: | ||
| 8/28/2025 | Pending sale | $600,000 |
Source: | ||
| 7/26/2025 | Listed for sale | $600,000-7.7% |
Source: | ||
| 7/26/2025 | Listing removed | $650,000 |
Source: | ||
| 5/6/2025 | Price change | $650,000-7% |
Source: | ||
Public tax history
Tax history is unavailable.
Neighborhood: Buckhead Village
Nearby schools
GreatSchools rating
- 7/10Garden Hills Elementary SchoolGrades: PK-5Distance: 0.5 mi
- 6/10Sutton Middle SchoolGrades: 6-8Distance: 1.8 mi
- 8/10North Atlanta High SchoolGrades: 9-12Distance: 4.4 mi
Schools provided by the listing agent
- Elementary: Garden Hills
- Middle: Sutton
- High: North Atlanta
Source: GAMLS. This data may not be complete. We recommend contacting the local school district to confirm school assignments for this home.
Get a cash offer in 3 minutes
Find out how much your home could sell for in as little as 3 minutes with a no-obligation cash offer.
Estimated market value$370,700
Get a cash offer in 3 minutes
Find out how much your home could sell for in as little as 3 minutes with a no-obligation cash offer.
Estimated market value
$370,700



