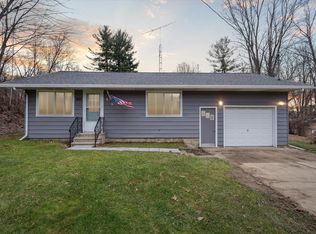Sold for $190,000
$190,000
325 E Main St, Rives Junction, MI 49277
2beds
1,404sqft
Single Family Residence
Built in 1940
0.65 Acres Lot
$194,100 Zestimate®
$135/sqft
$1,561 Estimated rent
Home value
$194,100
$165,000 - $227,000
$1,561/mo
Zestimate® history
Loading...
Owner options
Explore your selling options
What's special
Charming newly renovated home in the heart of Rives Junction! This stunning renovated property combines modern elegance with classic charm. Upon entering you'll love the oversized mud room with attached two car garage. Enjoy the open concept living space that seamlessly connects the living room, dining area and kitchen. The kitchen boasts brand-new stainless-steel appliances and ample cabinet and counter space. Be sure to check out the oversized bedrooms with a walk-in closet. Schedule your showing today!
Zillow last checked: 8 hours ago
Listing updated: October 29, 2025 at 08:37am
Listed by:
Melissa Wright 517-803-5735,
Keller Williams Realty Lansing
Bought with:
Canyon Walker, 6501410363
Five Star Real Estate - Lansing
Source: Greater Lansing AOR,MLS#: 286048
Facts & features
Interior
Bedrooms & bathrooms
- Bedrooms: 2
- Bathrooms: 2
- Full bathrooms: 2
Primary bedroom
- Level: Second
- Area: 150 Square Feet
- Dimensions: 15 x 10
Bedroom 2
- Level: Second
- Area: 130 Square Feet
- Dimensions: 10 x 13
Dining room
- Level: First
- Area: 150 Square Feet
- Dimensions: 15 x 10
Kitchen
- Level: First
- Area: 120 Square Feet
- Dimensions: 10 x 12
Living room
- Level: First
- Area: 170 Square Feet
- Dimensions: 17 x 10
Heating
- Forced Air
Cooling
- Central Air
Appliances
- Included: Refrigerator, Range
- Laundry: In Bathroom, Main Level
Features
- Eat-in Kitchen, Entrance Foyer, High Ceilings
- Flooring: Vinyl
- Windows: Double Pane Windows
- Basement: Michigan
- Has fireplace: No
- Fireplace features: None
Interior area
- Total structure area: 2,106
- Total interior livable area: 1,404 sqft
- Finished area above ground: 1,404
- Finished area below ground: 0
Property
Parking
- Parking features: Attached, Driveway, Garage Faces Side
- Has attached garage: Yes
- Has uncovered spaces: Yes
Features
- Levels: Two
- Stories: 2
- Pool features: None
- Spa features: None
- Fencing: None
- Has view: Yes
- View description: Trees/Woods
Lot
- Size: 0.65 Acres
- Dimensions: 82 x 346
- Features: Few Trees
Details
- Additional structures: None
- Foundation area: 702
- Parcel number: 38000031730201500
- Zoning description: Zoning
Construction
Type & style
- Home type: SingleFamily
- Architectural style: Traditional
- Property subtype: Single Family Residence
Materials
- Vinyl Siding
- Foundation: Stone
- Roof: Shingle
Condition
- Year built: 1940
Utilities & green energy
- Electric: 100 Amp Service
- Sewer: Public Sewer
- Water: Well
- Utilities for property: Water Connected, Electricity Connected
Community & neighborhood
Location
- Region: Rives Junction
- Subdivision: None
Other
Other facts
- Listing terms: VA Loan,Cash,Conventional,FHA
- Road surface type: Paved
Price history
| Date | Event | Price |
|---|---|---|
| 6/30/2025 | Sold | $190,000+0.5%$135/sqft |
Source: | ||
| 5/24/2025 | Contingent | $189,000$135/sqft |
Source: | ||
| 5/19/2025 | Listed for sale | $189,000-2.6%$135/sqft |
Source: | ||
| 5/8/2025 | Contingent | $194,000$138/sqft |
Source: | ||
| 3/10/2025 | Price change | $194,000-3%$138/sqft |
Source: | ||
Public tax history
| Year | Property taxes | Tax assessment |
|---|---|---|
| 2025 | -- | $9,000 -1.1% |
| 2024 | -- | $9,100 +4.6% |
| 2021 | $25 +3.7% | $8,700 +102.3% |
Find assessor info on the county website
Neighborhood: 49277
Nearby schools
GreatSchools rating
- 4/10Northwest Elementary SchoolGrades: 3-5Distance: 6.5 mi
- 4/10R.W. Kidder Middle SchoolGrades: 6-8Distance: 3.9 mi
- 6/10Northwest High SchoolGrades: 9-12Distance: 3.9 mi
Schools provided by the listing agent
- High: Northwest
Source: Greater Lansing AOR. This data may not be complete. We recommend contacting the local school district to confirm school assignments for this home.
Get pre-qualified for a loan
At Zillow Home Loans, we can pre-qualify you in as little as 5 minutes with no impact to your credit score.An equal housing lender. NMLS #10287.
