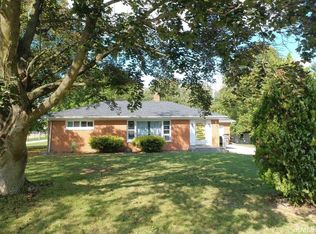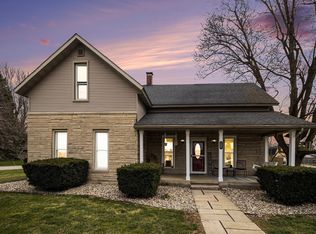Recently updated 2017, 1836 sq ft home. 1.81 acre lot, close to school and shopping. Spacious floor plan, fireplace, all new flooring, appliances. Plenty of storage. Ready to move in and enjoy.
This property is off market, which means it's not currently listed for sale or rent on Zillow. This may be different from what's available on other websites or public sources.

