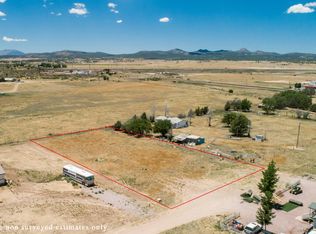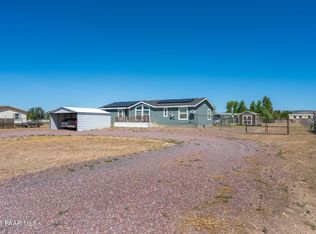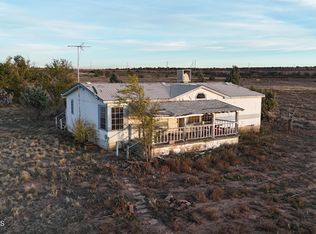Come and explore this beautifully maintained 2018 CAVCO Home on 0.97 acres. This Split Floor Plan has all the updates and great views off the back deck. Fully engineered Stem Wall and foundation for Conventional, VA, and FHA loans. Gas range and A/C installed for comfort. We invite you to come and see this beautiful home for yourself.
This property is off market, which means it's not currently listed for sale or rent on Zillow. This may be different from what's available on other websites or public sources.


