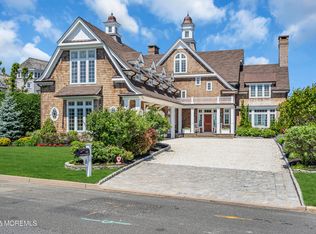Exclusive Dutchman's Point marks the perfect location to explore this Classic-Designed Bayfront home. Features over 100' feet on the water with large pool and private dock. The first floor offers a generous living room with fireplace, dining room and a fabulous kitchen with stone countertops, Viking stove,and stainless steel appliances. All top of the line. You will find a master suite along with 2 additional guest suites on the first floor. There is a front and back staircase which leads you to the 2nd floor where there is three additional guest suites, along with a large second living room. This property offers magnificent views from every level, and incredible sunsets that can be viewed throughout the year.
This property is off market, which means it's not currently listed for sale or rent on Zillow. This may be different from what's available on other websites or public sources.
