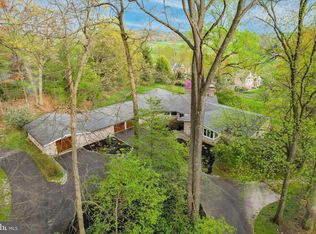Breathtaking, panoramic, golf course views await the discerning buyer for this spectacular custom 4 Bedroom Ranch, completely rebuilt in 2003 with soaring ceilings, cherry wood floors in every room, hand-crafted millwork, stunning amenities and an in-ground pool, situated far back from the road on a 2.9 acre lot in a premier Fort Washington location. The circular drive accented with stone pillars & custom lanterns leads to the porte-cochere & covered front porch, providing the entrance to this architectural masterpiece. The foyer provides a front-to-back view of the spectacular grounds through the 25' wall of windows in the exciting Great Room w/40' cherry wood ceiling w/exposed beams & cupola above & transoms w/thermostatically controlled windows below the cupola. A wall of handcrafted cherry wood surrounds the wood-burning marble fireplace w/remote-controlled wood panels above to hide a TV with surround sound. The stunning Dining Room features a coffered ceiling w/10-piece handcrafted crown molding. An outstanding Gourmet Kitchen & Breakfast Room w/vaulted ceilings includes granite counters, stainless Thermador range, double ovens, extra wide & deep double stainless sink, 42" cabinets & Subzero refrigerator w/reverse osmosis water. The Study is another architectural gem w/coffered ceiling & custom built-ins w/granite counters. The resort-like Master Bedroom w/vaulted ceiling & door to the rear patio w/Hot Tub features 2 professionally organized walk-in closets & a magnificent Master Bath w/radiant heated floor, marble counters, round whirlpool tub & spa shower w/multiple shower heads. 3 additional spacious Bedrooms w/2 Full Baths plus a Laundry Room complete the main floor. A 2nd floor loft w/vaulted ceiling overlooks the Great Room & includes access to a balcony overlooking the front grounds. Words can't adequately describe the beauty of the rear grounds. A flagstone patio spans the entire width of the fenced rear yard & provides access to the pool, Hot Tub & pond. This property is a virtual nature preserve, w/views of deer in the winter, bald eagles in the summer & the beauty of the surrounding valley & 15th hole of Manufacturers' Golf Course in the distance. Other features include surround sound; programmable lighting; 3 zones of HVAC, & central Vac. 1 Year Warranty included. Come visit this special property! *Home was totally renovated in 2003. The foundation is 64 years old; very few original walls remained and those were taken to studs.
This property is off market, which means it's not currently listed for sale or rent on Zillow. This may be different from what's available on other websites or public sources.
