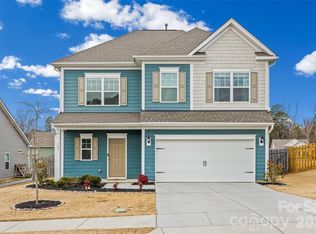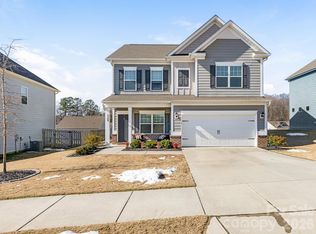Closed
$427,000
325 Crandon Rd, Mount Holly, NC 28120
4beds
2,309sqft
Single Family Residence
Built in 2021
0.2 Acres Lot
$-- Zestimate®
$185/sqft
$2,348 Estimated rent
Home value
Not available
Estimated sales range
Not available
$2,348/mo
Zestimate® history
Loading...
Owner options
Explore your selling options
What's special
Beautifully Maintained, 4 Bedroom, 2.5 Bath Home with 2 Car Garage, Covered Front Porch & Fenced Back Yard, located in desirable neighborhood! 9' ceilings! LVP floors on main level! Welcoming Entryway with Formal Dining Room featuring wainscoting & custom light fixture! Open, Airy Plan with nice flow! Upgraded Kitchen features granite counters, stainless steel appliances including Refrigerator to remain, gas range, island with seating/storage, plenty of cabinets for storage, tile back splash, pantry & breakfast area! Kitchen flows into Great Room! Loft on upper level perfect for extra sitting area! Spacious Primary Suite on upper level with sitting area, private bath & walk in closet! Primary Bath features dual, marble vanity, garden tub, separate shower, water closet & tile floors! 3 additional Bedrooms on upper level! Community amenities include a walking trail, playground, pool and clubhouse. Conveniently located near I485, Charlotte and downtown Mount Holly.
Zillow last checked: 8 hours ago
Listing updated: May 19, 2025 at 10:10am
Listing Provided by:
Matt Sarver Matt@TheSarverGroup.com,
Keller Williams Lake Norman,
Kim Spies,
Keller Williams Lake Norman
Bought with:
Ramah Retamar
Nestlewood Realty, LLC
Source: Canopy MLS as distributed by MLS GRID,MLS#: 4242902
Facts & features
Interior
Bedrooms & bathrooms
- Bedrooms: 4
- Bathrooms: 3
- Full bathrooms: 2
- 1/2 bathrooms: 1
Primary bedroom
- Level: Upper
Bedroom s
- Level: Upper
Bathroom half
- Level: Main
Bathroom full
- Level: Upper
Bathroom full
- Level: Upper
Dining room
- Level: Main
Great room
- Level: Main
Kitchen
- Level: Main
Laundry
- Level: Upper
Loft
- Level: Upper
Heating
- Forced Air, Natural Gas
Cooling
- Ceiling Fan(s), Central Air
Appliances
- Included: Dishwasher, Disposal, Exhaust Fan, Gas Range, Microwave, Plumbed For Ice Maker, Refrigerator with Ice Maker, Self Cleaning Oven
- Laundry: Laundry Room, Upper Level
Features
- Built-in Features, Soaking Tub, Kitchen Island, Open Floorplan, Pantry, Walk-In Closet(s)
- Flooring: Carpet, Tile, Vinyl
- Has basement: No
- Attic: Pull Down Stairs
Interior area
- Total structure area: 2,309
- Total interior livable area: 2,309 sqft
- Finished area above ground: 2,309
- Finished area below ground: 0
Property
Parking
- Total spaces: 2
- Parking features: Driveway, Attached Garage, Garage Faces Front, Garage on Main Level
- Attached garage spaces: 2
- Has uncovered spaces: Yes
Features
- Levels: Two
- Stories: 2
- Patio & porch: Covered, Front Porch, Patio
- Pool features: Community
- Fencing: Back Yard,Fenced
Lot
- Size: 0.20 Acres
- Features: Sloped
Details
- Parcel number: 302124
- Zoning: Res
- Special conditions: Standard
Construction
Type & style
- Home type: SingleFamily
- Architectural style: Transitional
- Property subtype: Single Family Residence
Materials
- Fiber Cement
- Foundation: Slab
- Roof: Shingle
Condition
- New construction: No
- Year built: 2021
Utilities & green energy
- Sewer: Public Sewer
- Water: City
- Utilities for property: Electricity Connected
Community & neighborhood
Security
- Security features: Smoke Detector(s)
Community
- Community features: Clubhouse, Playground, Sidewalks, Walking Trails
Location
- Region: Mount Holly
- Subdivision: River Park
HOA & financial
HOA
- Has HOA: Yes
- HOA fee: $660 annually
- Association name: Hawthorne Management
- Association phone: 704-377-0114
Other
Other facts
- Listing terms: Cash,Conventional,FHA,VA Loan
- Road surface type: Concrete, Paved
Price history
| Date | Event | Price |
|---|---|---|
| 5/19/2025 | Sold | $427,000+0.5%$185/sqft |
Source: | ||
| 4/18/2025 | Listed for sale | $425,000+35.4%$184/sqft |
Source: | ||
| 10/20/2021 | Sold | $314,000$136/sqft |
Source: Public Record Report a problem | ||
Public tax history
| Year | Property taxes | Tax assessment |
|---|---|---|
| 2025 | $3,513 | $349,880 |
| 2024 | $3,513 -1.1% | $349,880 |
| 2023 | $3,551 +1.7% | $349,880 +29.7% |
Find assessor info on the county website
Neighborhood: 28120
Nearby schools
GreatSchools rating
- 5/10Pinewood Elementary SchoolGrades: PK-5Distance: 1.1 mi
- 4/10Mount Holly Middle SchoolGrades: 6-8Distance: 1.6 mi
- 6/10Stuart W. Cramer High SchoolGrades: 9-12Distance: 5.6 mi
Schools provided by the listing agent
- Elementary: Pinewood Gaston
- Middle: Mount Holly
- High: Stuart W Cramer
Source: Canopy MLS as distributed by MLS GRID. This data may not be complete. We recommend contacting the local school district to confirm school assignments for this home.
Get pre-qualified for a loan
At Zillow Home Loans, we can pre-qualify you in as little as 5 minutes with no impact to your credit score.An equal housing lender. NMLS #10287.

