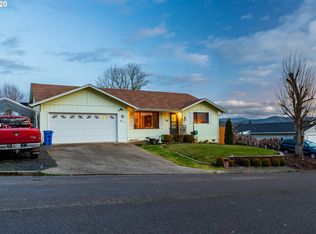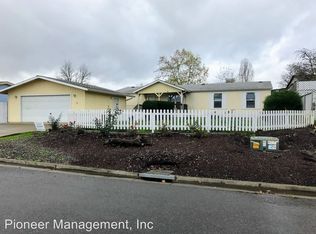Look no further! This cute 1354 sqft home is under construction Vaulted ceiling! Quartz or granite counters! Luxury vinyl tile flooring with carpeted bedrooms, tiled walk in shower in master bathroom, stamped concrete patios and walkways, oversized 24X24 garage with graveled RV parking.Vaulted entry, kitchen, dining room vaulted with 8 foot ceilings elsewhere.Heat pumpGrass in front - with some trees and irrigationCabinets with soft close.Back yard graded for future plans by new owner.
This property is off market, which means it's not currently listed for sale or rent on Zillow. This may be different from what's available on other websites or public sources.

