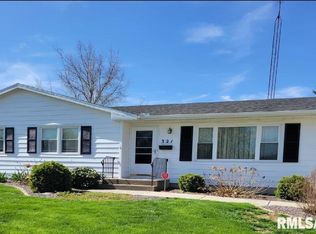This home is a split level ranch with an attached garage, double driveway, and an extra large shed in the fully fenced backyard. The home and shed have matching vinyl siding and new roofs. The garage is extra long with space for a workbench; plenty of room for overhead and ground level storage. The shed has 2 doors for easy access and has interior/exterior electric lighting and extra electric outlets. The shed is constructed on a concrete pad and has built in shelving and storage cabinets.
This property is off market, which means it's not currently listed for sale or rent on Zillow. This may be different from what's available on other websites or public sources.

