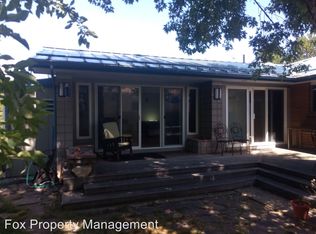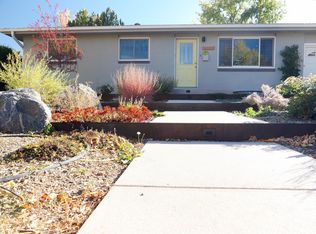Sold for $1,165,000
$1,165,000
325 Colgate St, Boulder, CO 80305
5beds
2,975sqft
Single Family Residence
Built in 1957
7,306 Square Feet Lot
$1,158,300 Zestimate®
$392/sqft
$6,117 Estimated rent
Home value
$1,158,300
$1.08M - $1.24M
$6,117/mo
Zestimate® history
Loading...
Owner options
Explore your selling options
What's special
Discover this beautifully updated 5-bedroom, 3-bath ranch-style home, ideally located in one of South Boulder's most desirable neighborhoods, just steps from popular restaurants like Southern Sun, Illegal Pete's, Sweet Cow, shopping, and miles of scenic trails.The spacious main-level primary suite features a cozy fireplace and its own private entrance, making it perfect as a guest suite, studio, or potential Accessory Dwelling Unit (ADU). Complete with a full bath and washer/dryer hookups, this suite offers the option for fully independent living- a rare and versatile feature.The remodeled kitchen boasts modern lighting and sleek finishes, perfect for any home chef. Fresh designer paint throughout gives the entire home a clean, move-in-ready feel. Step outside to a beautifully landscaped backyard and spacious deck-ideal for entertaining on warm Colorado evenings. Gardeners will love the space, and two storage sheds offer plenty of room for all your gear. Move right in and start enjoying the Boulder lifestyle. Homes like this don't last long, don't miss your chance!
Zillow last checked: 8 hours ago
Listing updated: October 29, 2025 at 05:29pm
Listed by:
Megan Reed 3039317211,
Live West Realty
Bought with:
Susie Helmer, 100032449
Keller Williams DTC
Source: IRES,MLS#: 1034653
Facts & features
Interior
Bedrooms & bathrooms
- Bedrooms: 5
- Bathrooms: 3
- Full bathrooms: 2
- 3/4 bathrooms: 1
- Main level bathrooms: 2
Primary bedroom
- Description: Wood
- Features: Full Primary Bath
- Level: Main
- Area: 342 Square Feet
- Dimensions: 19 x 18
Bedroom 2
- Description: Wood
- Level: Main
- Area: 108 Square Feet
- Dimensions: 9 x 12
Bedroom 3
- Description: Wood
- Level: Main
- Area: 100 Square Feet
- Dimensions: 10 x 10
Bedroom 4
- Description: Wood
- Level: Main
- Area: 121 Square Feet
- Dimensions: 11 x 11
Bedroom 5
- Description: Carpet
- Level: Basement
- Area: 130 Square Feet
- Dimensions: 10 x 13
Dining room
- Description: Wood
- Level: Main
- Area: 143 Square Feet
- Dimensions: 13 x 11
Kitchen
- Description: Tile
- Level: Main
- Area: 72 Square Feet
- Dimensions: 8 x 9
Living room
- Description: Wood
- Level: Main
- Area: 247 Square Feet
- Dimensions: 13 x 19
Heating
- Hot Water, Radiant, 2 or more Heat Sources
Cooling
- Evaporative Cooling, Ceiling Fan(s)
Appliances
- Included: Electric Range, Dishwasher, Refrigerator, Washer, Dryer, Microwave
- Laundry: Sink, Washer/Dryer Hookup
Features
- Eat-in Kitchen, Separate Dining Room, Open Floorplan, Kitchen Island
- Flooring: Wood
- Windows: Skylight(s), Window Coverings
- Basement: Partially Finished
- Has fireplace: Yes
- Fireplace features: Gas, Bedroom
Interior area
- Total structure area: 2,940
- Total interior livable area: 2,975 sqft
- Finished area above ground: 1,706
- Finished area below ground: 1,234
Property
Parking
- Details: None
Accessibility
- Accessibility features: Main Floor Bath, Accessible Bedroom
Features
- Levels: One
- Stories: 1
- Patio & porch: Patio, Deck
- Exterior features: Sprinkler System
- Fencing: Fenced
- Has view: Yes
- View description: Hills
Lot
- Size: 7,306 sqft
- Features: Wooded, Deciduous Trees, Level, Paved, Curbs, Sidewalks
Details
- Additional structures: Storage
- Parcel number: R0001982
- Zoning: RES
- Special conditions: Private Owner
Construction
Type & style
- Home type: SingleFamily
- Architectural style: Contemporary
- Property subtype: Single Family Residence
Materials
- Brick
- Roof: Metal
Condition
- New construction: No
- Year built: 1957
Utilities & green energy
- Electric: Xcel
- Water: City
- Utilities for property: Natural Gas Available, Electricity Available
Green energy
- Energy efficient items: Southern Exposure, Windows
Community & neighborhood
Community
- Community features: Trail(s)
Location
- Region: Boulder
- Subdivision: Highland Park 5
Other
Other facts
- Listing terms: Cash,Conventional
Price history
| Date | Event | Price |
|---|---|---|
| 6/20/2025 | Sold | $1,165,000$392/sqft |
Source: | ||
| 5/28/2025 | Pending sale | $1,165,000$392/sqft |
Source: | ||
| 5/21/2025 | Listed for sale | $1,165,000+95.8%$392/sqft |
Source: | ||
| 2/27/2015 | Sold | $595,000$200/sqft |
Source: | ||
Public tax history
Tax history is unavailable.
Neighborhood: Table Mesa North
Nearby schools
GreatSchools rating
- 9/10Creekside Elementary School At Martin ParkGrades: PK-5Distance: 0.4 mi
- 9/10Southern Hills Middle SchoolGrades: 6-8Distance: 1.2 mi
- 10/10Fairview High SchoolGrades: 9-12Distance: 1.3 mi
Schools provided by the listing agent
- Elementary: Bear Creek
- Middle: Southern Hills
- High: Fairview
Source: IRES. This data may not be complete. We recommend contacting the local school district to confirm school assignments for this home.
Get a cash offer in 3 minutes
Find out how much your home could sell for in as little as 3 minutes with a no-obligation cash offer.
Estimated market value$1,158,300
Get a cash offer in 3 minutes
Find out how much your home could sell for in as little as 3 minutes with a no-obligation cash offer.
Estimated market value
$1,158,300

