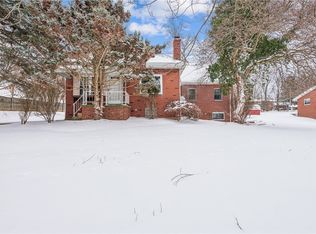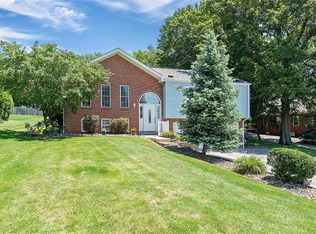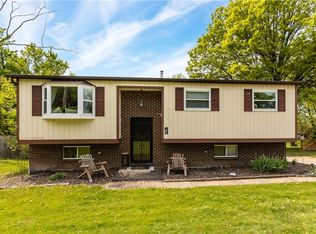Sold for $272,000
$272,000
325 Clements Rd, Pittsburgh, PA 15239
3beds
1,092sqft
Single Family Residence
Built in 1969
0.44 Acres Lot
$271,300 Zestimate®
$249/sqft
$1,683 Estimated rent
Home value
$271,300
$255,000 - $288,000
$1,683/mo
Zestimate® history
Loading...
Owner options
Explore your selling options
What's special
Welcome to 325 Clements Rd! This 3 bed 2 bath brick ranch is well maintained and situated in a no outlet neighborhood. The main level features a welcoming living room w/ recessed lighting & seamlessly flows into the dining area w/ stunning hardwood floors & sliding glass door that leads to a large covered patio & must-see backyard - ideal for gatherings & outdoor fun. Also connected to the dining room is the nicely updated kitchen w/ stainless steel appliances, beautiful quartz countertops, & under cabinet lighting. Down the hall, you will find the main bathroom & 3 generously sized bedrooms which also have hardwood floors. The basement offers even more space w/ a finished gameroom, utility room, & 2nd full bath with step in shower. There is plenty of storage space & a one-car integral garage. The spacious driveway allows ample space for off street parking. Conveniently located near Boyce Park & minutes from Monroeville, the parkway, turnpike, hospitals, & shopping.
Zillow last checked: 8 hours ago
Listing updated: August 11, 2025 at 06:59am
Listed by:
Morgan McIlrath 724-327-5600,
BERKSHIRE HATHAWAY THE PREFERRED REALTY
Bought with:
Amber Agate
HOWARD HANNA REAL ESTATE SERVICES
Source: WPMLS,MLS#: 1708061 Originating MLS: West Penn Multi-List
Originating MLS: West Penn Multi-List
Facts & features
Interior
Bedrooms & bathrooms
- Bedrooms: 3
- Bathrooms: 2
- Full bathrooms: 2
Primary bedroom
- Level: Main
- Dimensions: 14x10
Bedroom 2
- Level: Main
- Dimensions: 11x10
Bedroom 3
- Level: Main
- Dimensions: 11x10
Bonus room
- Level: Basement
- Dimensions: 15x8
Dining room
- Level: Main
- Dimensions: 11x9
Game room
- Level: Basement
- Dimensions: 17x12
Kitchen
- Level: Main
- Dimensions: 11x9
Laundry
- Level: Basement
Living room
- Level: Main
- Dimensions: 16x12
Heating
- Forced Air, Gas
Cooling
- Central Air
Appliances
- Included: Some Gas Appliances, Dishwasher, Disposal, Microwave, Refrigerator, Stove
Features
- Window Treatments
- Flooring: Hardwood, Carpet
- Windows: Screens, Window Treatments
- Basement: Finished,Walk-Out Access
Interior area
- Total structure area: 1,092
- Total interior livable area: 1,092 sqft
Property
Parking
- Total spaces: 1
- Parking features: Built In, Garage Door Opener
- Has attached garage: Yes
Features
- Levels: One
- Stories: 1
- Pool features: None
Lot
- Size: 0.44 Acres
- Dimensions: 85 x 215 x 86 x 219
Details
- Parcel number: 0851E00051000000
Construction
Type & style
- Home type: SingleFamily
- Architectural style: Colonial,Ranch
- Property subtype: Single Family Residence
Materials
- Brick
- Roof: Asphalt
Condition
- Resale
- Year built: 1969
Details
- Warranty included: Yes
Utilities & green energy
- Sewer: Public Sewer
- Water: Public
Community & neighborhood
Location
- Region: Pittsburgh
- Subdivision: Frankstown Acres
Price history
| Date | Event | Price |
|---|---|---|
| 8/11/2025 | Sold | $272,000-1.1%$249/sqft |
Source: | ||
| 6/28/2025 | Pending sale | $274,900$252/sqft |
Source: | ||
| 6/26/2025 | Listed for sale | $274,900+14.6%$252/sqft |
Source: | ||
| 2/24/2023 | Sold | $239,900$220/sqft |
Source: | ||
| 1/8/2023 | Contingent | $239,900$220/sqft |
Source: | ||
Public tax history
| Year | Property taxes | Tax assessment |
|---|---|---|
| 2025 | $5,292 +8.8% | $145,700 |
| 2024 | $4,864 +605.8% | $145,700 |
| 2023 | $689 | $145,700 |
Find assessor info on the county website
Neighborhood: 15239
Nearby schools
GreatSchools rating
- 5/10Holiday Park El SchoolGrades: 5-6Distance: 0.5 mi
- 4/10Plum Middle SchoolGrades: 7-8Distance: 2.7 mi
- 6/10Plum Senior High SchoolGrades: 9-12Distance: 1.4 mi
Schools provided by the listing agent
- District: Plum Boro
Source: WPMLS. This data may not be complete. We recommend contacting the local school district to confirm school assignments for this home.
Get pre-qualified for a loan
At Zillow Home Loans, we can pre-qualify you in as little as 5 minutes with no impact to your credit score.An equal housing lender. NMLS #10287.
Sell for more on Zillow
Get a Zillow Showcase℠ listing at no additional cost and you could sell for .
$271,300
2% more+$5,426
With Zillow Showcase(estimated)$276,726


