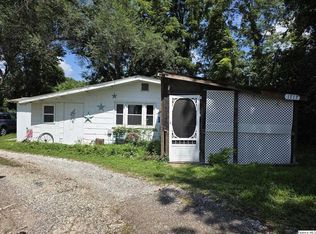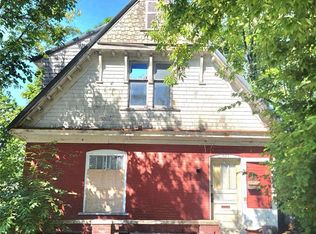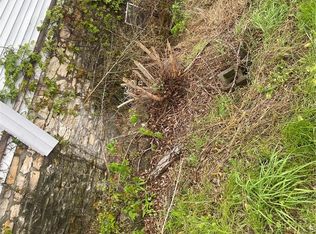WHAT A UNIQUE OPPORTUNITY! HOME AND BUSINESS ALL ON ONE PARCEL. THIS WAS ONCE USED AS THE BOOMING BUSINESS, FRANS FISH FRY. HOME NEEDS SOME WORK BUT HAS VERY GOOD BONES. COULD BE USED FOR HOME, RENTAL, COFFEE SHOP, or RESTAURANT. COMMERCIAL ZONED.
For sale
$25,000
325 Cherry St, Quincy, IL 62301
2beds
1,734sqft
Est.:
Single Family Residence, Residential
Built in 1940
4,200 Square Feet Lot
$-- Zestimate®
$14/sqft
$-- HOA
What's special
- 16 days |
- 247 |
- 15 |
Zillow last checked: 8 hours ago
Listing updated: November 24, 2025 at 03:17pm
Listed by:
Kevin Carder Office:217-224-8383,
Happel, Inc., REALTORS
Source: RMLS Alliance,MLS#: CA1040709 Originating MLS: Capital Area Association of Realtors
Originating MLS: Capital Area Association of Realtors

Facts & features
Interior
Bedrooms & bathrooms
- Bedrooms: 2
- Bathrooms: 1
- Full bathrooms: 1
Bedroom 1
- Level: Main
- Dimensions: 14ft 0in x 11ft 0in
Bedroom 2
- Level: Lower
- Dimensions: 12ft 0in x 11ft 0in
Other
- Area: 660
Family room
- Dimensions: 21ft 0in x 11ft 0in
Kitchen
- Level: Main
- Dimensions: 24ft 0in x 12ft 0in
Living room
- Dimensions: 15ft 0in x 12ft 0in
Main level
- Area: 1074
Upper level
- Area: 0
Heating
- Forced Air
Cooling
- Central Air
Features
- Basement: Daylight,Partially Finished
Interior area
- Total structure area: 1,074
- Total interior livable area: 1,734 sqft
Property
Parking
- Parking features: On Street
- Has uncovered spaces: Yes
Lot
- Size: 4,200 Square Feet
- Dimensions: 35 x 120
- Features: Corner Lot
Details
- Parcel number: 237009400000
Construction
Type & style
- Home type: SingleFamily
- Property subtype: Single Family Residence, Residential
Materials
- Aluminum Siding, Wood Siding
- Roof: Shingle
Condition
- New construction: No
- Year built: 1940
Utilities & green energy
- Sewer: Public Sewer
- Water: Public
Community & HOA
Community
- Subdivision: None
Location
- Region: Quincy
Financial & listing details
- Price per square foot: $14/sqft
- Tax assessed value: $41,160
- Annual tax amount: $503
- Date on market: 11/24/2025
Estimated market value
Not available
Estimated sales range
Not available
$1,397/mo
Price history
Price history
| Date | Event | Price |
|---|---|---|
| 11/24/2025 | Listed for sale | $25,000+4.2%$14/sqft |
Source: | ||
| 5/23/2025 | Sold | $24,000-14.3%$14/sqft |
Source: | ||
| 3/29/2025 | Contingent | $28,000$16/sqft |
Source: | ||
| 9/11/2024 | Listed for sale | $28,000-43.4%$16/sqft |
Source: | ||
| 5/1/2024 | Listing removed | -- |
Source: | ||
Public tax history
Public tax history
| Year | Property taxes | Tax assessment |
|---|---|---|
| 2024 | $503 +13.1% | $13,720 +7.8% |
| 2023 | $445 +13% | $12,730 +7.2% |
| 2022 | $394 +1.4% | $11,880 +2.1% |
Find assessor info on the county website
BuyAbility℠ payment
Est. payment
$139/mo
Principal & interest
$97
Property taxes
$33
Home insurance
$9
Climate risks
Neighborhood: 62301
Nearby schools
GreatSchools rating
- 5/10Dewey Elementary SchoolGrades: K-5Distance: 1.8 mi
- 2/10Quincy Jr High SchoolGrades: 6-8Distance: 1.2 mi
- 3/10Quincy Sr High SchoolGrades: 9-12Distance: 2.7 mi
- Loading



