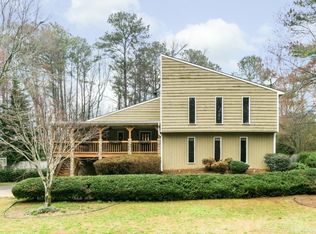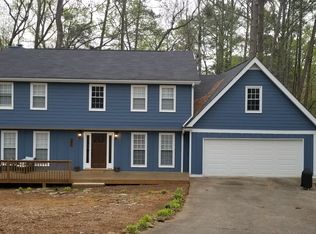Beautiful home charming covered porch. A bedroom and full bathroom with shower on the main floor. House has new paint, fairly new carpet, doubled paned windows. Master bathroom with separate vanities, accent wall and closet. Living room with fireplace and cozy wet bar. Garage entry into the mud room, kitchen with walk-in pantry, SS refrigerator and dishwasher, wine cooler, double wall ovens, separate laundry room near the kitchen and partial basement. Deck overlooking a beautiful landscaped fenced backyard. Long driveway on the back side of the house.
This property is off market, which means it's not currently listed for sale or rent on Zillow. This may be different from what's available on other websites or public sources.

