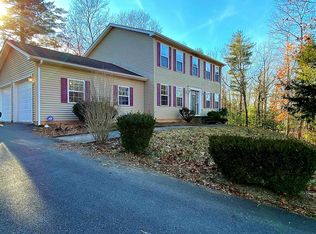Sold for $340,000
$340,000
325 Carnation Rd, East Stroudsburg, PA 18302
4beds
3,067sqft
Single Family Residence
Built in 1978
0.6 Acres Lot
$373,000 Zestimate®
$111/sqft
$2,990 Estimated rent
Home value
$373,000
$351,000 - $395,000
$2,990/mo
Zestimate® history
Loading...
Owner options
Explore your selling options
What's special
Price just reduced! Stunning 4-bedroom gem in a Private Lake community, where tranquility meets modern living. As you step inside, you'll be greeted by brand new floors that flow seamlessly through the spacious living areas. The heart of this home is a chef's dream, boasting brand new Stainless Steel appliances and elegant granite countertops and a huge Island! With 3 newly renovated bathrooms, morning routines are a breeze. Step outside to your brand new deck, complete with a fire pit, where you can entertain friends and family or simply unwind while taking in the serene surroundings of this lake community. Conveniently located near Route 80, shopping, schools, and hospitals.
This home offers the ideal balance of privacy and accessibility.
Zillow last checked: 8 hours ago
Listing updated: February 14, 2025 at 12:03pm
Listed by:
James J Astromsky 315-882-1006,
RE/MAX Crossroads
Bought with:
Luz O Quinones, RS356650
The Collective Real Estate Agency
Source: PMAR,MLS#: PM-110400
Facts & features
Interior
Bedrooms & bathrooms
- Bedrooms: 4
- Bathrooms: 3
- Full bathrooms: 3
Primary bedroom
- Level: Upper
- Area: 143
- Dimensions: 13 x 11
Bedroom 2
- Level: Upper
- Area: 99
- Dimensions: 11 x 9
Bedroom 3
- Level: Upper
- Area: 171
- Dimensions: 19 x 9
Bedroom 4
- Level: Lower
- Area: 126
- Dimensions: 14 x 9
Primary bathroom
- Level: Upper
- Area: 45
- Dimensions: 9 x 5
Bathroom 2
- Level: Upper
- Area: 40
- Dimensions: 8 x 5
Bathroom 3
- Level: Lower
- Area: 45
- Dimensions: 9 x 5
Bonus room
- Level: Lower
- Area: 112
- Dimensions: 14 x 8
Den
- Level: Lower
- Area: 323
- Dimensions: 19 x 17
Dining room
- Level: Upper
- Area: 231
- Dimensions: 21 x 11
Family room
- Level: Lower
- Area: 240
- Dimensions: 16 x 15
Kitchen
- Level: Upper
- Area: 187
- Dimensions: 17 x 11
Living room
- Level: Upper
- Area: 399
- Dimensions: 21 x 19
Office
- Level: Lower
- Area: 117
- Dimensions: 13 x 9
Utility room
- Level: Lower
- Area: 108
- Dimensions: 12 x 9
Heating
- Baseboard, Electric
Cooling
- Ceiling Fan(s)
Appliances
- Included: Electric Oven, Electric Range, Refrigerator, Water Heater, Dishwasher, Microwave
- Laundry: Electric Dryer Hookup, Washer Hookup
Features
- Other
- Flooring: Laminate, Tile, Vinyl
- Basement: Walk-Out Access,Finished,Heated
- Has fireplace: Yes
- Fireplace features: Brick
- Common walls with other units/homes: No Common Walls
Interior area
- Total structure area: 3,067
- Total interior livable area: 3,067 sqft
- Finished area above ground: 3,067
- Finished area below ground: 0
Property
Features
- Stories: 2
- Patio & porch: Porch, Deck
Lot
- Size: 0.60 Acres
- Features: Wooded
Details
- Parcel number: 09.14C.55.18
- Zoning description: Residential
Construction
Type & style
- Home type: SingleFamily
- Architectural style: Colonial
- Property subtype: Single Family Residence
Materials
- Vinyl Siding
- Foundation: Slab
- Roof: Asphalt,Fiberglass
Condition
- Year built: 1978
Utilities & green energy
- Electric: 200+ Amp Service
- Sewer: Septic Tank
- Water: Well
Community & neighborhood
Security
- Security features: Smoke Detector(s)
Location
- Region: East Stroudsburg
- Subdivision: Monroe Lakes
HOA & financial
HOA
- Has HOA: Yes
- HOA fee: $785 annually
- Amenities included: Clubhouse
Other
Other facts
- Listing terms: Cash,Conventional,FHA,USDA Loan,VA Loan
- Road surface type: Paved, Gravel
Price history
| Date | Event | Price |
|---|---|---|
| 2/15/2024 | Sold | $340,000-2.8%$111/sqft |
Source: PMAR #PM-110400 Report a problem | ||
| 11/24/2023 | Price change | $349,900-5.2%$114/sqft |
Source: PMAR #PM-110400 Report a problem | ||
| 10/22/2023 | Listed for sale | $369,000+128.8%$120/sqft |
Source: PMAR #PM-110400 Report a problem | ||
| 6/28/2023 | Sold | $161,250-2.3%$53/sqft |
Source: | ||
| 5/15/2023 | Pending sale | $165,000$54/sqft |
Source: | ||
Public tax history
| Year | Property taxes | Tax assessment |
|---|---|---|
| 2025 | $4,413 +4.7% | $112,110 |
| 2024 | $4,216 +4.6% | $112,110 |
| 2023 | $4,029 -1.3% | $112,110 |
Find assessor info on the county website
Neighborhood: 18302
Nearby schools
GreatSchools rating
- 4/10East Stroudsburg Elementary SchoolGrades: K-5Distance: 7.1 mi
- 5/10J T Lambert Intermediate SchoolGrades: 6-8Distance: 6.8 mi
- 6/10East Stroudsburg Shs SouthGrades: 9-12Distance: 8 mi
Get a cash offer in 3 minutes
Find out how much your home could sell for in as little as 3 minutes with a no-obligation cash offer.
Estimated market value$373,000
Get a cash offer in 3 minutes
Find out how much your home could sell for in as little as 3 minutes with a no-obligation cash offer.
Estimated market value
$373,000
