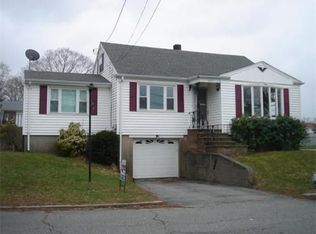Sold for $450,000 on 12/06/24
$450,000
325 Bullock St, Fall River, MA 02720
3beds
1,856sqft
Single Family Residence
Built in 1965
5,001 Square Feet Lot
$472,200 Zestimate®
$242/sqft
$2,538 Estimated rent
Home value
$472,200
$425,000 - $524,000
$2,538/mo
Zestimate® history
Loading...
Owner options
Explore your selling options
What's special
HIGHEST AND BEST DEADLINE MONDAY OCTOBER 28TH AT 5PM.This charming three-bedroom ranch offers a warm and inviting floor plan, perfect for comfortable living. The cozy living room features a beautiful fireplace, creating a welcoming atmosphere. The home includes two full baths for convenience. Step outside to a large, spacious deck overlooking a private yard, ideal for family fun and entertaining. A fully finished basement provides excellent potential for in-law use or extra space for a growing family, complete with an additional bedroom, bath, kitchen, and living room. With off-street parking and a location near major highways, shopping, and entertainment, this home offers both comfort and convenience. This home offers central air conditioning and roof was replaced in 2018. This home is meant for you! Don't miss this versatile property!
Zillow last checked: 8 hours ago
Listing updated: December 06, 2024 at 01:10pm
Listed by:
Daniel Mansour Barbour 774-406-6363,
Keller Williams Elite 508-695-4545
Bought with:
Katherine Hebert
KAM Realty
Source: MLS PIN,MLS#: 73306202
Facts & features
Interior
Bedrooms & bathrooms
- Bedrooms: 3
- Bathrooms: 2
- Full bathrooms: 2
- Main level bathrooms: 1
Primary bedroom
- Features: Ceiling Fan(s), Closet, Flooring - Hardwood
- Level: First
- Area: 124.81
- Dimensions: 13.7 x 9.11
Bedroom 2
- Features: Ceiling Fan(s), Closet, Flooring - Hardwood
- Level: First
- Area: 99.75
- Dimensions: 9.5 x 10.5
Bedroom 3
- Features: Closet, Flooring - Hardwood
- Level: First
- Area: 94.5
- Dimensions: 9 x 10.5
Bedroom 4
- Features: Closet, Flooring - Wall to Wall Carpet
- Level: Basement
- Area: 171.45
- Dimensions: 13.5 x 12.7
Bathroom 1
- Features: Bathroom - Full, Bathroom - With Tub & Shower, Flooring - Stone/Ceramic Tile
- Level: Main,First
- Area: 61.95
- Dimensions: 6.8 x 9.11
Bathroom 2
- Features: Bathroom - Full, Bathroom - With Tub & Shower, Flooring - Stone/Ceramic Tile
- Level: Basement
- Area: 61.92
- Dimensions: 8.6 x 7.2
Dining room
- Features: Ceiling Fan(s), Flooring - Hardwood, Open Floorplan, Slider
- Level: Main,First
- Area: 139.74
- Dimensions: 10.2 x 13.7
Family room
- Features: Flooring - Laminate, Recessed Lighting
- Level: Basement
- Area: 291.41
- Dimensions: 18.1 x 16.1
Kitchen
- Features: Flooring - Stone/Ceramic Tile, Countertops - Stone/Granite/Solid, Open Floorplan, Recessed Lighting
- Level: Main,First
- Area: 120.15
- Dimensions: 8.9 x 13.5
Living room
- Features: Ceiling Fan(s), Flooring - Hardwood, Window(s) - Bay/Bow/Box
- Level: First
- Area: 173.89
- Dimensions: 17.2 x 10.11
Heating
- Forced Air, Natural Gas
Cooling
- Central Air
Appliances
- Laundry: Electric Dryer Hookup, Washer Hookup
Features
- Recessed Lighting, Bonus Room, Kitchen
- Flooring: Tile, Carpet, Laminate, Hardwood
- Doors: Insulated Doors, Storm Door(s)
- Basement: Full,Finished,Walk-Out Access,Interior Entry,Concrete
- Number of fireplaces: 1
- Fireplace features: Living Room
Interior area
- Total structure area: 1,856
- Total interior livable area: 1,856 sqft
Property
Parking
- Total spaces: 2
- Parking features: Paved Drive, Off Street, Driveway, Paved
- Uncovered spaces: 2
Accessibility
- Accessibility features: No
Features
- Patio & porch: Deck, Deck - Wood
- Exterior features: Deck, Deck - Wood, Storage
Lot
- Size: 5,001 sqft
Details
- Foundation area: 1092
- Parcel number: M:0L17 B:0000 L:0018,2831505
- Zoning: S
Construction
Type & style
- Home type: SingleFamily
- Architectural style: Ranch
- Property subtype: Single Family Residence
Materials
- Frame
- Foundation: Concrete Perimeter
- Roof: Shingle
Condition
- Year built: 1965
Utilities & green energy
- Electric: 200+ Amp Service
- Sewer: Public Sewer
- Water: Public
- Utilities for property: for Gas Range, for Gas Oven, for Electric Dryer, Washer Hookup
Community & neighborhood
Community
- Community features: Public Transportation, Shopping, Medical Facility, Laundromat, Highway Access, House of Worship, Private School, Public School
Location
- Region: Fall River
Other
Other facts
- Listing terms: Contract
Price history
| Date | Event | Price |
|---|---|---|
| 1/30/2025 | Listing removed | $1,650$1/sqft |
Source: Zillow Rentals | ||
| 1/21/2025 | Listed for rent | $1,650$1/sqft |
Source: Zillow Rentals | ||
| 12/6/2024 | Sold | $450,000+5.9%$242/sqft |
Source: MLS PIN #73306202 | ||
| 11/1/2024 | Contingent | $425,000$229/sqft |
Source: MLS PIN #73306202 | ||
| 10/24/2024 | Listed for sale | $425,000+78.2%$229/sqft |
Source: MLS PIN #73306202 | ||
Public tax history
| Year | Property taxes | Tax assessment |
|---|---|---|
| 2025 | $4,859 +37.1% | $424,400 +37.6% |
| 2024 | $3,544 +1.2% | $308,400 +8% |
| 2023 | $3,503 +6.5% | $285,500 +9.6% |
Find assessor info on the county website
Neighborhood: 02720
Nearby schools
GreatSchools rating
- 2/10Mary Fonseca Elementary SchoolGrades: PK-5Distance: 0.6 mi
- 4/10Talbot Innovation SchoolGrades: 6-8Distance: 0.8 mi
- 2/10B M C Durfee High SchoolGrades: 9-12Distance: 0.8 mi
Schools provided by the listing agent
- Elementary: Fonseca
- Middle: Talbot
- High: Bmc Durfee
Source: MLS PIN. This data may not be complete. We recommend contacting the local school district to confirm school assignments for this home.

Get pre-qualified for a loan
At Zillow Home Loans, we can pre-qualify you in as little as 5 minutes with no impact to your credit score.An equal housing lender. NMLS #10287.
Sell for more on Zillow
Get a free Zillow Showcase℠ listing and you could sell for .
$472,200
2% more+ $9,444
With Zillow Showcase(estimated)
$481,644