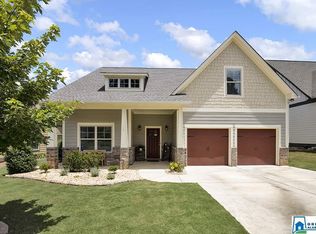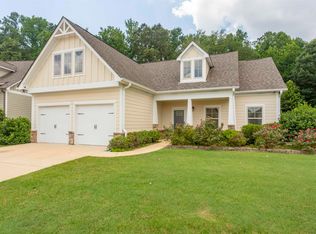*Active for showings on 1/9/2021* Come visit the beautiful Sweetwater subdivision and check out this 3 bedroom, 2 bathroom OPEN CONCEPT Coleman plan! With almost 1700 sq ft, standard features include brick, fiber cement siding, engineered hardwood, ceramic tile, gas fireplace, walk-in closets, stainless appliances, kitchen island, volume ceilings, and a tankless hot water heater just to name a few! There is also a great fenced back yard for pets and kids with a great covered patio to enjoy your evenings! NEW ROOF 2020 Call to schedule your showing!!
This property is off market, which means it's not currently listed for sale or rent on Zillow. This may be different from what's available on other websites or public sources.

