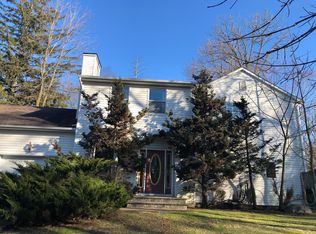Welcome to your 2022 brand new Construction, luxuriously finished & custom designed home! Upon entering, you are greeted w. gleaming hardwood floors, abundant natural light & a 2 story grand foyer. The formal living area can double as an office or playroom. Continuing through the center hall, the expansive Chef's kitchen is equipped w. all top of the line GE cafe stainless steel appliances & an enormous 8 foot center island w. breakfast bar. Double custom kitchen desks make a great homework area. The double butlers pantry is perfect for entertaining, connecting the large formal dining room and kitchen. Plenty of room for all your guests to cozy up in the family room with gas fireplace overlooking the peaceful and serene outdoors through sliding glass doors. Generational guests will appreciate the first floor en-suite w. a private bathroom! The fully finished basement is the perfect hangout, w. 8ft ceilings & a full bath. Upstairs you will find 4 oversized bedrooms w. custom shelving, a beautiful expansive laundry room with folding counter, custom cabinetry, laundry sink and designer backsplash. The master suite has double walk in closets, a luxurious spa bathroom, & vaulted 9 foot ceilings. HUGE 1 acre lot w. enormous back yard, plenty of space! Close to major highways, NYC bus line, & the notable Watchung Hills School System. Approximately 4633 sq. ft. finished living space w. basement! Overlooking a beautiful wooded lot, is MOVE IN READY!
This property is off market, which means it's not currently listed for sale or rent on Zillow. This may be different from what's available on other websites or public sources.
