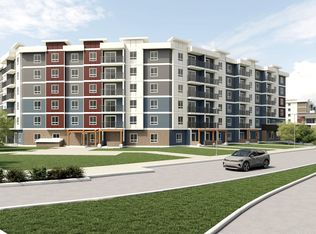Stunning Bungalow Loft with Elegant Features Perfect for Modern Living! Welcome to this exceptional bungalow loft, located in a highly desirable neighbourhood. This meticulously designed home offers a spacious and functional layout, ideal for both comfort and style.The main floor features a spacious primary bedroom, a secondary bedroom, and a private office perfect for working from home or quiet study. The open-concept kitchen, living room with a natural gas fireplace, and dining room create a warm and inviting atmosphere. The beautifully finished hardwood floors enhance the homes elegance.Step outside to your private, south-facing yard, where you'll find a wooden deck with privacy walls and a gazebo, perfect for relaxing or entertaining. The 10'x10' interlock patio, complete with a natural gas BBQ hookup, and fully fenced with PVC ensures both privacy and convenience.For the chef, the kitchen is a dream! Featuring high-end Stainless Steel KitchenAid appliances, a centre island, quartz countertops, and ample pantry/storage space. The natural gas stovetop, hood fan, and fridge with extra drawers make cooking and organizing a breeze.The main floor also includes a convenient laundry room and an office with two doors for added privacy and noise reduction. Upstairs, the loft offers a versatile flex space, third bedroom, and a three-piece bathroom, ideal for guests or family.The basement boasts a large L-shaped rec room, perfect for entertainment, as well as a fourth bedroom with ample space for a queen-sized bed and storage. Additional features include a huge furnace room with lots of storage space and an extra storage room attached. Enjoy hot water on demand and an HRV system for ultimate comfort.The oversized double garage includes built-in shelving and enough space for large vehicles and extra storage.This home is a must-see!
This property is off market, which means it's not currently listed for sale or rent on Zillow. This may be different from what's available on other websites or public sources.
