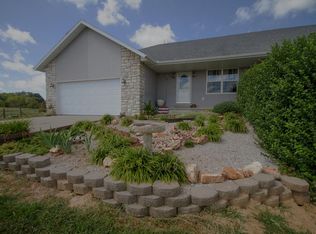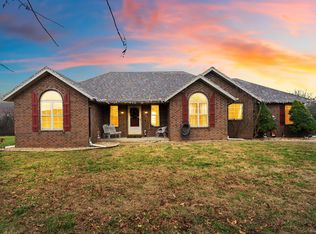Closed
Price Unknown
325 Bird Dog Road, Clever, MO 65631
4beds
2,069sqft
Single Family Residence
Built in 2003
3.34 Acres Lot
$336,800 Zestimate®
$--/sqft
$2,042 Estimated rent
Home value
$336,800
$306,000 - $370,000
$2,042/mo
Zestimate® history
Loading...
Owner options
Explore your selling options
What's special
Back on the market due to buyer's inability to finance.This home, set on over 3 acres, has been completely renovated in recent years. The entire exterior was updated in 2020, including the roof, gutters, downspouts, siding, outdoor lighting, railings, and both front and back exterior doors. Additionally, the HVAC system, including the furnace and exterior compressor, was replaced in 2020 and comes with a 10-year warranty. In 2024, a new tankless water heater was installed. The interior has undergone extensive remodeling, detailed in the documents tab, featuring new paint, flooring, granite countertops throughout, a fully renovated kitchen with added cabinetry, stainless steel appliances, and a deep farmhouse sink with a new faucet. The fenced backyard ensures safety and provides a generous space for children and/or pets to explore and play. A shop built in 2020 offers abundant storage for tools and equipment. Square footage per recent appraisal report. The buyer and the buyer's representative must perform their own due diligence regarding the square footage and lot size.
Zillow last checked: 8 hours ago
Listing updated: August 16, 2024 at 09:29pm
Listed by:
Emily Popa 417-693-5445,
Murney Associates - Primrose
Bought with:
Tatyana Psarev, 2017002451
Alpha Realty MO, LLC
Source: SOMOMLS,MLS#: 60268672
Facts & features
Interior
Bedrooms & bathrooms
- Bedrooms: 4
- Bathrooms: 3
- Full bathrooms: 2
- 1/2 bathrooms: 1
Bedroom 1
- Area: 181.25
- Dimensions: 14.5 x 12.5
Bedroom 2
- Area: 170.84
- Dimensions: 13.58 x 12.58
Bedroom 3
- Area: 142.53
- Dimensions: 12.58 x 11.33
Bedroom 4
- Area: 142.53
- Dimensions: 12.58 x 11.33
Family room
- Area: 187
- Dimensions: 17 x 11
Kitchen
- Area: 251.06
- Dimensions: 25.75 x 9.75
Living room
- Area: 263.25
- Dimensions: 19.5 x 13.5
Heating
- Central, Fireplace(s), Forced Air, Heat Pump Dual Fuel, Electric, Propane
Cooling
- Ceiling Fan(s), Central Air, Heat Pump
Appliances
- Included: Dishwasher, Disposal, Free-Standing Electric Oven, Propane Water Heater, Tankless Water Heater, Water Softener Owned
- Laundry: In Garage, W/D Hookup
Features
- Granite Counters, Internet - Satellite, Vaulted Ceiling(s), Walk-In Closet(s), Walk-in Shower
- Flooring: Hardwood, Laminate, Tile, Vinyl
- Windows: Double Pane Windows
- Basement: Concrete,Finished,Bath/Stubbed,Walk-Up Access,Partial
- Attic: Pull Down Stairs
- Has fireplace: Yes
- Fireplace features: Basement, Blower Fan, Glass Doors, Propane, Stone
Interior area
- Total structure area: 2,069
- Total interior livable area: 2,069 sqft
- Finished area above ground: 1,325
- Finished area below ground: 744
Property
Parking
- Total spaces: 2
- Parking features: Additional Parking, Driveway, Garage Faces Front, Gravel, Parking Pad, Private
- Attached garage spaces: 2
- Has uncovered spaces: Yes
Features
- Levels: One and One Half
- Stories: 1
- Patio & porch: Covered, Patio, Rear Porch
- Exterior features: Rain Gutters
- Has spa: Yes
- Spa features: Bath
- Fencing: Chain Link,Partial,Shared
Lot
- Size: 3.34 Acres
- Features: Acreage, Level, Pasture, Rolling Slope
Details
- Parcel number: 090515000000002000
- Other equipment: TV Antenna
Construction
Type & style
- Home type: SingleFamily
- Architectural style: Farmhouse
- Property subtype: Single Family Residence
Materials
- Stone, Vinyl Siding
- Foundation: Crawl Space, Poured Concrete, Slab, Vapor Barrier
- Roof: Composition
Condition
- Year built: 2003
Utilities & green energy
- Sewer: Septic Tank
- Water: Shared Well
- Utilities for property: Cable Available
Community & neighborhood
Security
- Security features: Smoke Detector(s)
Location
- Region: Clever
- Subdivision: N/A
Other
Other facts
- Listing terms: Cash,Conventional,FHA,USDA/RD,VA Loan
- Road surface type: Chip And Seal
Price history
| Date | Event | Price |
|---|---|---|
| 8/16/2024 | Sold | -- |
Source: | ||
| 7/21/2024 | Pending sale | $330,000$159/sqft |
Source: | ||
| 7/10/2024 | Listed for sale | $330,000$159/sqft |
Source: | ||
| 5/24/2024 | Pending sale | $330,000$159/sqft |
Source: | ||
| 5/17/2024 | Listed for sale | $330,000+113%$159/sqft |
Source: | ||
Public tax history
| Year | Property taxes | Tax assessment |
|---|---|---|
| 2024 | $1,616 | $28,800 |
| 2023 | $1,616 +13.5% | $28,800 +13.8% |
| 2022 | $1,423 | $25,310 |
Find assessor info on the county website
Neighborhood: 65631
Nearby schools
GreatSchools rating
- 7/10Clever Elementary SchoolGrades: PK-8Distance: 2.5 mi
- 7/10Clever High SchoolGrades: 9-12Distance: 1.7 mi
Schools provided by the listing agent
- Elementary: Clever
- Middle: Clever
- High: Clever
Source: SOMOMLS. This data may not be complete. We recommend contacting the local school district to confirm school assignments for this home.


