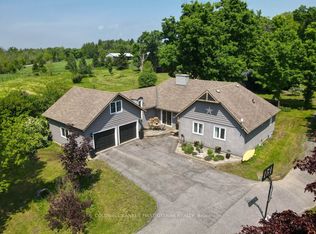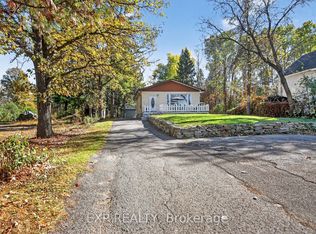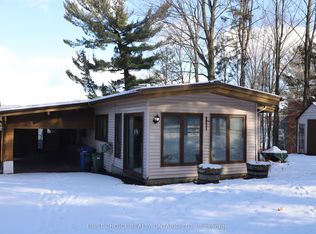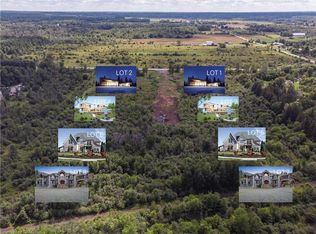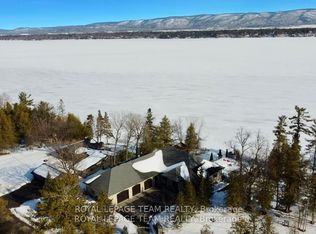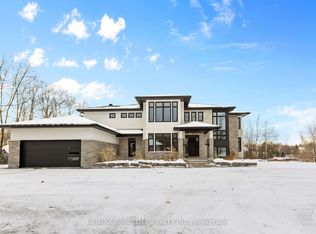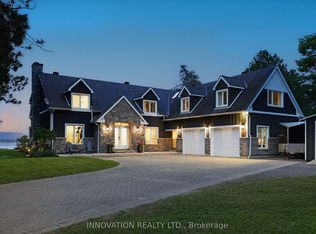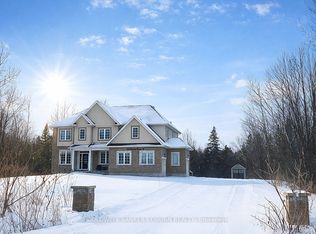EXCEPTIONAL RIVERFRONT PROPERTY Perched safely above the Ottawa River this substantial highly customized home is designed to capture breathtaking views with private river access. Very private 1.59 acre property with 200ft riverfront. 180 degree views up & down river with fabulous city skyline vistas to the east. 4960 sqft of living space above grade plus over 2000 sqft finished space in the walkout lower level. Unassuming entry loft level opens to large open concept space as you descend the stairs giving an indication to the scale of this home. Artisan built natural stonewalls respect the rocky terrain. Customized at every corner & curve each space takes advantage of walls of windows to feature views of river & Gatineau Hills and the customized gardens all around the property. Great Rm has lofty ceilings w/skylights, fireplace, and circular staircase to the Recreation Room below. Kitchen is central to Dining & Family Rm. This well equipped Kitchen is perfect for entertaining. Very large Dining Room is accented by natural stone walls and arches. Family Room next to the Kitchen offers lovely garden views with afternoon sun & a fireplace. Spa space offers hot tub, sauna, rain shower + bathroom. Primary Bedroom suite has it all: corner windows w/views of the city skyline, deck, sunken Library, 5pc Ensuite & spacious Walk-in. 2 main level secondary Bedrooms each have Walk-ins, 3 piece Ensuites & loft spaces accessed by spiral stairs. Finished walkout lower level provides for a 2nd Family Room with a bar, Recreation Room, Media Room, 2 additional Bedrooms, a 3 piece Bathroom, and another Office. There is also a workshop, two utility rooms, and several storage areas. Extensive landscaping w/rock gardens, Trex decks, stairs to rocky shore & dock. Rare offering. 4 bay drive through garage. Generac generator for automatic transfer to the whole home if Hydro goes out. Located in Rural Kanata North along millionaires row, just minutes to many amenities.
For sale
C$2,980,000
325 Berry Side Rd, Ottawa, ON K0A 1T0
5beds
6baths
Single Family Residence
Built in ----
1.6 Acres Lot
$-- Zestimate®
C$--/sqft
C$-- HOA
What's special
- 10 days |
- 148 |
- 6 |
Zillow last checked: 8 hours ago
Listing updated: January 09, 2026 at 01:32pm
Listed by:
INNOVATION REALTY LTD.
Source: TRREB,MLS®#: X12682416 Originating MLS®#: Ottawa Real Estate Board
Originating MLS®#: Ottawa Real Estate Board
Facts & features
Interior
Bedrooms & bathrooms
- Bedrooms: 5
- Bathrooms: 6
Primary bedroom
- Level: Main
- Dimensions: 7.64 x 7.46
Bedroom
- Level: Main
- Dimensions: 5.99 x 3.6
Bedroom
- Level: Lower
- Dimensions: 5.13 x 5
Bedroom
- Level: Main
- Dimensions: 5.99 x 3.6
Bedroom
- Level: Lower
- Dimensions: 6.57 x 5.89
Bathroom
- Level: Main
- Dimensions: 2.21 x 3.8
Bathroom
- Level: Main
- Dimensions: 1.79 x 2.01
Bathroom
- Level: Main
- Dimensions: 5.83 x 3.44
Bathroom
- Level: Main
- Dimensions: 1.52 x 3.18
Bathroom
- Level: Lower
- Dimensions: 3.02 x 1.94
Bathroom
- Level: Main
- Dimensions: 1.47 x 1.46
Den
- Level: Main
- Dimensions: 3.7 x 3.13
Dining room
- Level: Main
- Dimensions: 7.03 x 7.03
Family room
- Level: Lower
- Dimensions: 7.13 x 6.12
Family room
- Level: Main
- Dimensions: 6.05 x 6.85
Foyer
- Level: Second
- Dimensions: 2.1 x 4.82
Great room
- Level: Main
- Dimensions: 7.36 x 6.52
Kitchen
- Level: Main
- Dimensions: 5.13 x 4.72
Laundry
- Level: Main
- Dimensions: 4.59 x 4.47
Living room
- Level: Second
- Dimensions: 6.47 x 8.22
Loft
- Level: Second
- Dimensions: 3.62 x 4.37
Loft
- Level: Second
- Dimensions: 3.62 x 4.37
Media room
- Level: Lower
- Dimensions: 8.38 x 5.54
Office
- Level: Second
- Dimensions: 3.27 x 2.51
Office
- Level: Lower
- Dimensions: 3.67 x 2.91
Other
- Level: Main
- Dimensions: 3.33 x 3.51
Other
- Level: Main
- Dimensions: 3.33 x 3.51
Other
- Level: Main
- Dimensions: 5.84 x 2.97
Other
- Level: Main
- Dimensions: 3.19 x 5.2
Other
- Level: Main
- Dimensions: 3.19 x 5.2
Other
- Level: Lower
- Dimensions: 3.68 x 0.91
Recreation
- Level: Lower
- Dimensions: 6.58 x 6.3
Utility room
- Level: Lower
- Dimensions: 6.17 x 1.34
Heating
- Forced Air, Propane
Cooling
- None
Appliances
- Included: Water Heater Owned, Water Softener
Features
- Basement: Partially Finished
- Has fireplace: Yes
- Fireplace features: Propane
Interior area
- Living area range: 3500-5000 null
Video & virtual tour
Property
Parking
- Total spaces: 14
- Parking features: Inside Entrance
- Has garage: Yes
Features
- Patio & porch: Deck
- Exterior features: Private Dock
- Pool features: None
- Has spa: Yes
- Spa features: Hot Tub
- Has view: Yes
- View description: River, Water
- Has water view: Yes
- Water view: River,Water,Direct
- Waterfront features: River Front, Direct, River
- Body of water: Ottawa River
Lot
- Size: 1.6 Acres
- Features: Cul de Sac/Dead End, Sloping, Waterfront
Details
- Additional structures: Shed
- Parcel number: 045280061
Construction
Type & style
- Home type: SingleFamily
- Architectural style: Bungaloft
- Property subtype: Single Family Residence
Materials
- Stone, Stucco (Plaster)
- Foundation: Concrete
- Roof: Asphalt Shingle
Utilities & green energy
- Sewer: Septic
- Water: Drilled Well
Community & HOA
Community
- Security: Alarm System
Location
- Region: Ottawa
Financial & listing details
- Annual tax amount: C$17,747
- Date on market: 1/9/2026
INNOVATION REALTY LTD.
By pressing Contact Agent, you agree that the real estate professional identified above may call/text you about your search, which may involve use of automated means and pre-recorded/artificial voices. You don't need to consent as a condition of buying any property, goods, or services. Message/data rates may apply. You also agree to our Terms of Use. Zillow does not endorse any real estate professionals. We may share information about your recent and future site activity with your agent to help them understand what you're looking for in a home.
Price history
Price history
Price history is unavailable.
Public tax history
Public tax history
Tax history is unavailable.Climate risks
Neighborhood: Dunrobin
Nearby schools
GreatSchools rating
No schools nearby
We couldn't find any schools near this home.
- Loading
