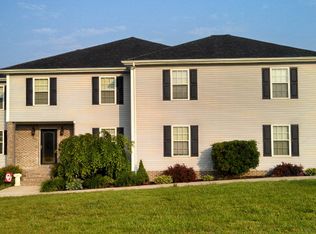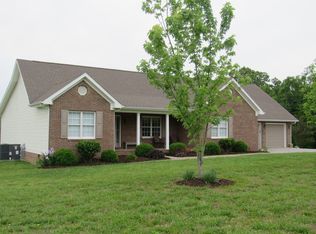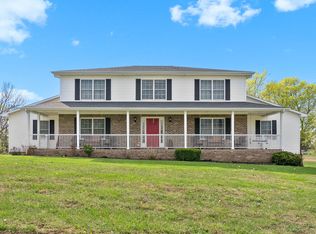Closed
$400,000
325 Beeker Rd, Pembroke, KY 42266
3beds
2,715sqft
Single Family Residence, Residential
Built in 2000
2.19 Acres Lot
$448,100 Zestimate®
$147/sqft
$2,630 Estimated rent
Home value
$448,100
$426,000 - $471,000
$2,630/mo
Zestimate® history
Loading...
Owner options
Explore your selling options
What's special
All new finishes, fixtures, new and refinished flooring! Awesome curb appeal with a fresh updated look. This professionally designed home is the perfect quiet place to call home. A classic color scheme and designer finishes provide a neutral canvas. With all this space you'll never leave home again. The options are limitless! Everything you need and all on one level. The home boasts a huge kitchen perfect for a southern homemaker. Plenty of storage and lots of sunlight. Hangout in your new sunroom while watching the kids splash around in the pool. Plant and harvest the garden of your dreams with over 2.19 acres of land at your discretion.
Zillow last checked: 8 hours ago
Listing updated: February 06, 2023 at 07:16am
Listing Provided by:
Heather Marie Chase 615-499-8706,
Veterans Realty Services
Bought with:
Carrie White, 355492
Veterans Realty Services
Source: RealTracs MLS as distributed by MLS GRID,MLS#: 2448734
Facts & features
Interior
Bedrooms & bathrooms
- Bedrooms: 3
- Bathrooms: 3
- Full bathrooms: 3
- Main level bedrooms: 3
Bedroom 1
- Area: 323 Square Feet
- Dimensions: 19x17
Bedroom 2
- Area: 182 Square Feet
- Dimensions: 14x13
Bedroom 3
- Area: 196 Square Feet
- Dimensions: 14x14
Dining room
- Area: 196 Square Feet
- Dimensions: 14x14
Kitchen
- Area: 364 Square Feet
- Dimensions: 13x28
Living room
- Area: 396 Square Feet
- Dimensions: 18x22
Heating
- Central, Natural Gas
Cooling
- Central Air, Electric
Appliances
- Included: Dishwasher, Microwave, Refrigerator, Electric Oven, Electric Range
Features
- Ceiling Fan(s), Primary Bedroom Main Floor
- Flooring: Wood, Tile
- Basement: Crawl Space
- Number of fireplaces: 1
- Fireplace features: Living Room
Interior area
- Total structure area: 2,715
- Total interior livable area: 2,715 sqft
- Finished area above ground: 2,715
Property
Parking
- Total spaces: 5
- Parking features: Detached, Concrete, Driveway
- Garage spaces: 3
- Uncovered spaces: 2
Features
- Levels: One
- Stories: 1
- Patio & porch: Porch, Covered, Deck, Patio
- Has private pool: Yes
- Pool features: In Ground
Lot
- Size: 2.19 Acres
- Features: Level
Details
- Parcel number: 192000006302
- Special conditions: Standard
Construction
Type & style
- Home type: SingleFamily
- Architectural style: Ranch
- Property subtype: Single Family Residence, Residential
Materials
- Brick, Vinyl Siding
- Roof: Shingle
Condition
- New construction: No
- Year built: 2000
Utilities & green energy
- Sewer: Septic Tank
- Water: Private
- Utilities for property: Electricity Available, Water Available
Community & neighborhood
Location
- Region: Pembroke
- Subdivision: Fairview
Price history
| Date | Event | Price |
|---|---|---|
| 2/6/2023 | Sold | $400,000-4.7%$147/sqft |
Source: | ||
| 11/28/2022 | Contingent | $419,900$155/sqft |
Source: | ||
| 10/20/2022 | Price change | $419,900-6.7%$155/sqft |
Source: | ||
| 10/13/2022 | Listed for sale | $449,900+199.9%$166/sqft |
Source: | ||
| 9/9/2021 | Sold | $150,000$55/sqft |
Source: Public Record Report a problem | ||
Public tax history
| Year | Property taxes | Tax assessment |
|---|---|---|
| 2023 | $2,276 -0.2% | $280,000 |
| 2022 | $2,281 0% | $280,000 |
| 2021 | $2,281 +2.7% | $280,000 |
Find assessor info on the county website
Neighborhood: 42266
Nearby schools
GreatSchools rating
- 4/10Pembroke Elementary SchoolGrades: PK-6Distance: 6.1 mi
- 5/10Hopkinsville Middle SchoolGrades: 7-8Distance: 10.4 mi
- 4/10Hopkinsville High SchoolGrades: 9-12Distance: 10.3 mi
Schools provided by the listing agent
- Elementary: Pembroke Elementary School
- Middle: Hopkinsville Middle School
- High: Hopkinsville High School
Source: RealTracs MLS as distributed by MLS GRID. This data may not be complete. We recommend contacting the local school district to confirm school assignments for this home.

Get pre-qualified for a loan
At Zillow Home Loans, we can pre-qualify you in as little as 5 minutes with no impact to your credit score.An equal housing lender. NMLS #10287.


