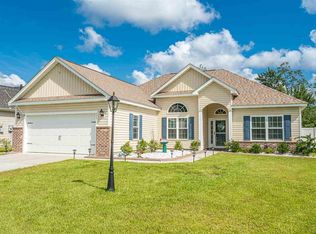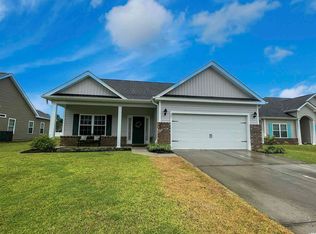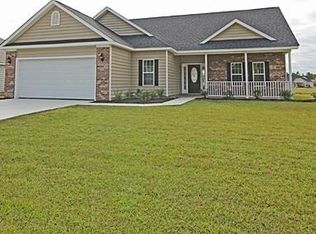Sold for $274,900 on 05/06/25
$274,900
325 Barony Dr., Conway, SC 29526
3beds
1,607sqft
Single Family Residence
Built in 2016
8,276.4 Square Feet Lot
$268,000 Zestimate®
$171/sqft
$1,948 Estimated rent
Home value
$268,000
$252,000 - $287,000
$1,948/mo
Zestimate® history
Loading...
Owner options
Explore your selling options
What's special
Welcome to Barons Bluff North, a charming neighborhood nestled in historic Conway, South Carolina! Just an 18-minute drive to Myrtle Beach and conveniently located between two major routes, this home offers both serenity and accessibility. Designed with a split bedroom floor plan, this residence ensures privacy and comfort for everyone. The open-concept living, dining, and kitchen areas provide a perfect layout for entertaining, featuring upgraded quartz countertops and stainless-steel appliances. The spacious primary bedroom overlooks the backyard and includes a large en-suite bathroom and a walk-in closet. Thoughtfully maintained with extra care, this home also features a three-season enclosed porch, ideal for year-round enjoyment. A natural gas generator provides peace of mind during unexpected power outages, and the neighborhood offers a beautiful pool area for relaxation and recreation. This home in Barons Bluff North combines modern comfort with classic Southern charm. Don't miss your chance to make it yours!
Zillow last checked: 8 hours ago
Listing updated: May 09, 2025 at 05:32am
Listed by:
Chris I Hansford Cell:843-450-0856,
RE/MAX Southern Shores-Conway
Bought with:
The Tanner Team
South Strand Realty
Source: CCAR,MLS#: 2425734 Originating MLS: Coastal Carolinas Association of Realtors
Originating MLS: Coastal Carolinas Association of Realtors
Facts & features
Interior
Bedrooms & bathrooms
- Bedrooms: 3
- Bathrooms: 2
- Full bathrooms: 2
Primary bedroom
- Features: Ceiling Fan(s), Main Level Master, Walk-In Closet(s)
Primary bedroom
- Dimensions: 1
Bedroom 1
- Dimensions: 12'4X16
Bedroom 2
- Dimensions: 112X12
Bedroom 3
- Dimensions: 12X11
Primary bathroom
- Features: Separate Shower
Dining room
- Features: Separate/Formal Dining Room, Kitchen/Dining Combo
Family room
- Features: Ceiling Fan(s), Vaulted Ceiling(s)
Kitchen
- Features: Breakfast Bar, Breakfast Area, Stainless Steel Appliances, Solid Surface Counters
Other
- Features: Bedroom on Main Level, Loft
Heating
- Central, Electric, Gas
Cooling
- Central Air
Appliances
- Included: Dishwasher, Disposal, Microwave, Range, Refrigerator, Dryer, Washer
- Laundry: Washer Hookup
Features
- Attic, Pull Down Attic Stairs, Permanent Attic Stairs, Breakfast Bar, Bedroom on Main Level, Breakfast Area, Loft, Stainless Steel Appliances, Solid Surface Counters
- Flooring: Carpet, Tile, Wood
- Doors: Insulated Doors
- Attic: Pull Down Stairs,Permanent Stairs
Interior area
- Total structure area: 2,272
- Total interior livable area: 1,607 sqft
Property
Parking
- Total spaces: 4
- Parking features: Attached, Garage, Two Car Garage, Garage Door Opener
- Attached garage spaces: 2
Features
- Levels: One
- Stories: 1
- Patio & porch: Rear Porch, Front Porch, Patio
- Exterior features: Porch, Patio
- Pool features: Community, Indoor, Outdoor Pool
Lot
- Size: 8,276 sqft
- Features: 1 or More Acres, Outside City Limits
Details
- Additional parcels included: ,
- Parcel number: 34401010006
- Zoning: RES
- Special conditions: None
Construction
Type & style
- Home type: SingleFamily
- Architectural style: Ranch
- Property subtype: Single Family Residence
Materials
- Masonry, Vinyl Siding
- Foundation: Slab
Condition
- Resale
- Year built: 2016
Details
- Builder model: Maple
- Builder name: Beverly Homes
Utilities & green energy
- Water: Public
- Utilities for property: Cable Available, Electricity Available, Natural Gas Available, Phone Available, Sewer Available, Underground Utilities, Water Available
Green energy
- Energy efficient items: Doors, Windows
Community & neighborhood
Community
- Community features: Long Term Rental Allowed, Pool
Location
- Region: Conway
- Subdivision: Barons Bluff North
HOA & financial
HOA
- Has HOA: Yes
- HOA fee: $70 monthly
- Services included: Common Areas, Pool(s), Trash
Other
Other facts
- Listing terms: Cash,Conventional,FHA,VA Loan
Price history
| Date | Event | Price |
|---|---|---|
| 5/6/2025 | Sold | $274,900$171/sqft |
Source: | ||
| 4/8/2025 | Contingent | $274,900$171/sqft |
Source: | ||
| 3/18/2025 | Price change | $274,900-5.2%$171/sqft |
Source: | ||
| 2/28/2025 | Price change | $289,900-3.4%$180/sqft |
Source: | ||
| 1/28/2025 | Price change | $300,000-7.7%$187/sqft |
Source: | ||
Public tax history
| Year | Property taxes | Tax assessment |
|---|---|---|
| 2024 | $645 | $201,285 +15% |
| 2023 | -- | $175,030 |
| 2022 | -- | $175,030 |
Find assessor info on the county website
Neighborhood: 29526
Nearby schools
GreatSchools rating
- 4/10Waccamaw Elementary SchoolGrades: PK-5Distance: 9 mi
- 7/10Black Water Middle SchoolGrades: 6-8Distance: 6.9 mi
- 7/10Carolina Forest High SchoolGrades: 9-12Distance: 7.6 mi
Schools provided by the listing agent
- Elementary: Waccamaw Elementary School
- Middle: Black Water Middle School
- High: Carolina Forest High School
Source: CCAR. This data may not be complete. We recommend contacting the local school district to confirm school assignments for this home.

Get pre-qualified for a loan
At Zillow Home Loans, we can pre-qualify you in as little as 5 minutes with no impact to your credit score.An equal housing lender. NMLS #10287.
Sell for more on Zillow
Get a free Zillow Showcase℠ listing and you could sell for .
$268,000
2% more+ $5,360
With Zillow Showcase(estimated)
$273,360

