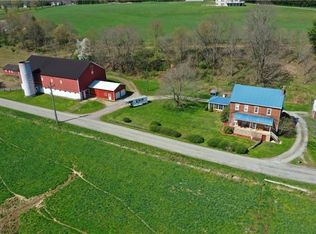LOCATION, LOCATION--Million Dollar Views and Privacy! Quality 4 Bedroom/3.5 Bath Home on 7.34 acres in the Beautiful Laurel Highlands. Minutes to Hidden Valley and Seven Springs Resorts. This home is Comfortable, yet spacious and has been cared for immaculately. Entry Leads to 2 story Great room with propane gas Fire Place & Wall of Windows-open to the Eat in Kitchen with an abundance of cabinets pull out shelving and pantry. Wrap around Deck to enjoy the Beautiful Views. 1st Floor Master Suite with walk in closet and 1st Floor Laundry. Upstairs find the Loft/Office Area, 2 more Bedrooms and a Full Bath. The Full Walk out Basement has been Finished and has a Game Room open to an Eat in Kitchen area and Large Bedroom and Full Bath with Tons of Storage. The 40x60 Radiant Heated Detached Garage with 2 front doors and 1 Rear Door can fit up to 6 cars and includes 1 hydraulic Auto lift and a Hard Piped Compressor System with outlets all around. Garage also has it's own Full Bath.
This property is off market, which means it's not currently listed for sale or rent on Zillow. This may be different from what's available on other websites or public sources.
