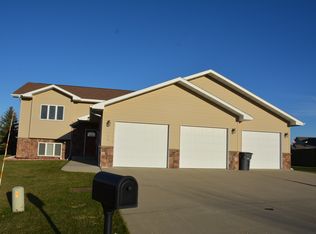Check out this spacious 4 bed, 3 bath home nestled in a quiet cul-de-sac in Surrey! You'll be welcomed home by a large foyer with coat closet and a sweet decorative wall cubby. The upper level boasts 10 ft vaulted ceilings and an open concept living area. A large center island anchors the kitchen with staggered cabinetry, soft close drawers and a pantry. A nice size dining area features a patio door leading to the two-level deck and huge fenced backyard. The master bedroom includes a large walk-in closet and en suite full bath with dual sinks and Duraceramic tile. A second bedroom, full bath, and laundry room with plenty of cabinetry round out the main floor. A large family room is home base for the lower level where you will also find bedrooms 3 and 4 with a HUGE walk-in closet, a full bath, and storage galore. The 3-car attached garage is decked out with gas heat, air conditioning, floor drains and a large work area. What more could you want?! Call your agent and schedule a tour today!
This property is off market, which means it's not currently listed for sale or rent on Zillow. This may be different from what's available on other websites or public sources.

