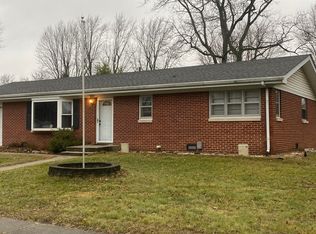Closed
$210,000
325 3rd Ave NE, Demotte, IN 46310
3beds
1,104sqft
Single Family Residence
Built in 1967
0.39 Acres Lot
$212,300 Zestimate®
$190/sqft
$1,506 Estimated rent
Home value
$212,300
Estimated sales range
Not available
$1,506/mo
Zestimate® history
Loading...
Owner options
Explore your selling options
What's special
Discover the perfect Brick Ranch home you've been dreaming of! Nestled on a spacious corner lot and meticulously maintained, this charming residence is truly move-in ready! With 3 bedrooms and 1 bathroom, the layout offers a large, inviting living room perfect for relaxation. The eat-in kitchen boasts built-in appliances and a pantry, making it a delightful space for family meals. You'll love the generously sized laundry room, too! Enjoy peace of mind with new commercial-grade gutters equipped with leaf covers. Plus, the refrigerator, washer, and dryer are included, so you can settle in effortlessly. Located walking distance from town. Don't let this incredible opportunity slip away--schedule your showing today!
Zillow last checked: 8 hours ago
Listing updated: May 13, 2025 at 08:25pm
Listed by:
Starla VanSoest,
BHHS Executive Realty 219-663-1986
Bought with:
Christine Dargo, RB14038106
McColly Real Estate
Source: NIRA,MLS#: 815465
Facts & features
Interior
Bedrooms & bathrooms
- Bedrooms: 3
- Bathrooms: 1
- Full bathrooms: 1
Primary bedroom
- Area: 134.33
- Dimensions: 13.3 x 10.1
Bedroom 2
- Area: 97
- Dimensions: 9.7 x 10.0
Bedroom 3
- Area: 89.91
- Dimensions: 8.1 x 11.1
Dining room
- Area: 81.91
- Dimensions: 8.11 x 10.1
Kitchen
- Area: 66.5
- Dimensions: 8.11 x 8.2
Laundry
- Area: 81.12
- Dimensions: 10.4 x 7.8
Living room
- Area: 227.48
- Dimensions: 22.5 x 10.11
Heating
- Forced Air
Appliances
- Included: Built-In Gas Range, Refrigerator, Washer, Dryer
- Laundry: Main Level
Features
- Country Kitchen, Eat-in Kitchen
- Has basement: No
- Has fireplace: No
Interior area
- Total structure area: 1,104
- Total interior livable area: 1,104 sqft
- Finished area above ground: 1,104
Property
Parking
- Total spaces: 1
- Parking features: Additional Parking, Garage Door Opener, Off Street, Attached
- Attached garage spaces: 1
Features
- Levels: One
- Patio & porch: Patio
- Exterior features: Other
- Has view: Yes
- View description: Neighborhood
Lot
- Size: 0.39 Acres
- Dimensions: 125 x 137
- Features: Back Yard, Front Yard, Corner Lot
Details
- Parcel number: 371523000001016025
Construction
Type & style
- Home type: SingleFamily
- Property subtype: Single Family Residence
Condition
- New construction: No
- Year built: 1967
Utilities & green energy
- Sewer: Public Sewer
- Water: Public
- Utilities for property: Electricity Connected, Water Connected, Sewer Connected, Natural Gas Connected
Community & neighborhood
Location
- Region: Demotte
- Subdivision: Prospect Hill Sub 3
Other
Other facts
- Listing agreement: Exclusive Right To Sell
- Listing terms: Cash,Conventional
- Road surface type: Paved
Price history
| Date | Event | Price |
|---|---|---|
| 5/13/2025 | Sold | $210,000-5.4%$190/sqft |
Source: | ||
| 4/15/2025 | Pending sale | $221,900$201/sqft |
Source: | ||
| 1/29/2025 | Listed for sale | $221,900$201/sqft |
Source: | ||
Public tax history
| Year | Property taxes | Tax assessment |
|---|---|---|
| 2024 | $1,808 +6.5% | $152,100 +7.6% |
| 2023 | $1,698 +1.9% | $141,300 +12.4% |
| 2022 | $1,665 -3.5% | $125,700 +10.7% |
Find assessor info on the county website
Neighborhood: 46310
Nearby schools
GreatSchools rating
- 7/10DeMotte Elementary SchoolGrades: PK-3Distance: 0.9 mi
- 5/10Kankakee Valley Middle SchoolGrades: 6-8Distance: 20.6 mi
- 8/10Kankakee Valley High SchoolGrades: 9-12Distance: 4.1 mi
Schools provided by the listing agent
- High: Kankakee Valley High School
Source: NIRA. This data may not be complete. We recommend contacting the local school district to confirm school assignments for this home.
Get a cash offer in 3 minutes
Find out how much your home could sell for in as little as 3 minutes with a no-obligation cash offer.
Estimated market value
$212,300
