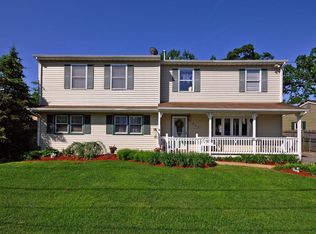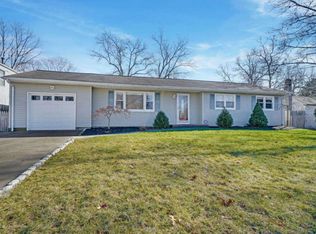Sold for $418,000 on 08/30/24
$418,000
325 21st Avenue, Brick, NJ 08724
2beds
1,032sqft
Single Family Residence
Built in 1955
9,583.2 Square Feet Lot
$493,800 Zestimate®
$405/sqft
$2,433 Estimated rent
Home value
$493,800
$449,000 - $548,000
$2,433/mo
Zestimate® history
Loading...
Owner options
Explore your selling options
What's special
Welcome to a charming ranch-style home in the heart of Brick, NJ, nestled in the sought-after Hurbertsville neighborhood. This delightful 2-bedroom, 1-bathroom residence sits on an oversized corner lot, offering ample space and a variety of outdoor features that make it a true gem. As you approach, you'll immediately notice the inviting curb appeal, featuring classic ranch-style architecture and mature landscaping. The oversized corner lot provides a sense of openness and privacy, setting the stage for comfortable living. Inside, discover a warm and inviting living space bathed in natural light, enhanced by a cathedral ceiling. The open floor plan seamlessly connects the living room to the dining area, making it perfect for relaxing or entertaining guests. The well-designed kitchen offers ample cabinet space and modern appliances, ideal for any culinary enthusiast. One of the standout features of this property is its impressive outdoor space. The expansive backyard is a true oasis, featuring a charming greenhouse for year-round gardening enthusiasts. Additionally, there is a well-maintained shed for extra storage of tools and outdoor equipment. For those who love to tinker or need extra storage, the detached garage is a fantastic bonus. With plenty of room for a vehicle and additional storage, it's a versatile space adaptable for a workshop, home gym, or simply extra storage. The location is truly unbeatable. Nestled in the desirable Herbertsville neighborhood of Brick, you'll enjoy proximity to all the amenities and conveniences of Rt 70 and the Garden State Parkway, just minutes from your driveway. Nearby parks, schools, and shopping centers are a short drive away, ensuring that everything you need is within reach.
Zillow last checked: 8 hours ago
Listing updated: September 16, 2025 at 11:20am
Listed by:
Matthew Syme 973-919-5852,
Crossroads Realty Inc-Lavallette
Bought with:
John Meechan, 0448924
The Gallery Residential Brokerage
Source: MoreMLS,MLS#: 22416596
Facts & features
Interior
Bedrooms & bathrooms
- Bedrooms: 2
- Bathrooms: 1
- Full bathrooms: 1
Heating
- Natural Gas, Baseboard
Cooling
- Other
Features
- Ceilings - 9Ft+ 1st Flr
- Basement: Crawl Space
- Attic: Pull Down Stairs
Interior area
- Total structure area: 1,032
- Total interior livable area: 1,032 sqft
Property
Parking
- Total spaces: 1
- Parking features: Gravel, Driveway, Workshop in Garage
- Garage spaces: 1
- Has uncovered spaces: Yes
Features
- Stories: 1
- Exterior features: Lighting
- Fencing: Fenced Area
Lot
- Size: 9,583 sqft
- Features: Corner Lot
Details
- Parcel number: 070130610000021
- Zoning description: Residential, Single Family
Construction
Type & style
- Home type: SingleFamily
- Architectural style: Ranch
- Property subtype: Single Family Residence
Materials
- Roof: Flat
Condition
- Year built: 1955
Utilities & green energy
- Sewer: Public Sewer
Community & neighborhood
Location
- Region: Brick
- Subdivision: Herbertsville
Price history
| Date | Event | Price |
|---|---|---|
| 8/30/2024 | Sold | $418,000+7.2%$405/sqft |
Source: | ||
| 6/28/2024 | Pending sale | $390,000$378/sqft |
Source: | ||
| 6/12/2024 | Listed for sale | $390,000$378/sqft |
Source: | ||
Public tax history
| Year | Property taxes | Tax assessment |
|---|---|---|
| 2023 | $5,085 +2.2% | $217,500 |
| 2022 | $4,977 | $217,500 |
| 2021 | $4,977 +6.1% | $217,500 |
Find assessor info on the county website
Neighborhood: Riviera Beach
Nearby schools
GreatSchools rating
- 5/10Veterans Mem Elementary SchoolGrades: K-5Distance: 1.2 mi
- 7/10Veterans Mem Middle SchoolGrades: 6-8Distance: 1.3 mi
- 3/10Brick Twp Memorial High SchoolGrades: 9-12Distance: 1.6 mi
Schools provided by the listing agent
- Elementary: Veterans Memorial
- Middle: Veterans Memorial
- High: Brick Memorial
Source: MoreMLS. This data may not be complete. We recommend contacting the local school district to confirm school assignments for this home.

Get pre-qualified for a loan
At Zillow Home Loans, we can pre-qualify you in as little as 5 minutes with no impact to your credit score.An equal housing lender. NMLS #10287.
Sell for more on Zillow
Get a free Zillow Showcase℠ listing and you could sell for .
$493,800
2% more+ $9,876
With Zillow Showcase(estimated)
$503,676
