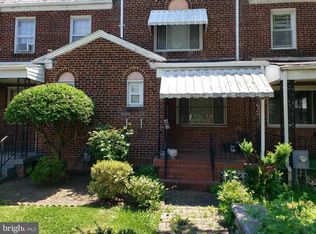Sold for $790,000 on 06/06/23
$790,000
325 19th St NE, Washington, DC 20002
3beds
1,487sqft
Townhouse
Built in 1939
1,840 Square Feet Lot
$798,200 Zestimate®
$531/sqft
$3,699 Estimated rent
Home value
$798,200
$758,000 - $838,000
$3,699/mo
Zestimate® history
Loading...
Owner options
Explore your selling options
What's special
**OPEN HOUSE MOVED TO SUNDAY 5/7*** Phenomenal row home in Kingman Park was tastefully and thoughtfully renovated in 2016. Current owners have lovingly maintained the home and it's ready for a new owner. As you approach, you are struck by the beautifully painted brick and charming front porch. Enter to a lovely open concept with clean line of sight from front to rear. The kitchen is light-filled and features quartz counters, tiled backsplash, stainless appliances and a large eat-in island. The kitchen flows seamlessly to the rear deck and mostly fenced-in yard. Main level features a cozy living room,dining area and powder room. Hardwood staircase leads you to a light-filled upper hall, soaked from the skylight above. The primary suite features ample closet space and en-suite bath. The primary bath has a glass enclosed shower and detailed tile work. Second full bath and bedroom flank the upstairs hall. Stackable washer and dryer on the bedroom level for convenience. The lower level is fully finished and features a bedroom, full bath, rec room and wet bar. Walk-out basement to rear yard for convenience. Walk to Maury Elementary School, Stadium Armory Metro, the Fields at RFK / Anacostia Riverwalk Trail, Lincoln Park, Eastern Market and the H Street Corridor. Enjoy local favorites including Della Barba, Pacci's and Capitol Square Bar and Grill. Welcome home!
Zillow last checked: 8 hours ago
Listing updated: June 08, 2023 at 02:55am
Listed by:
Drew Hopley 301-275-2352,
Keller Williams Realty Centre
Bought with:
Jason Martin
Real Broker, LLC
John Coleman, SP98375761
Real Broker, LLC
Source: Bright MLS,MLS#: DCDC2092550
Facts & features
Interior
Bedrooms & bathrooms
- Bedrooms: 3
- Bathrooms: 4
- Full bathrooms: 3
- 1/2 bathrooms: 1
- Main level bathrooms: 1
Basement
- Area: 512
Heating
- Forced Air, Natural Gas
Cooling
- Central Air, Electric
Appliances
- Included: Dishwasher, Disposal, Refrigerator, Gas Water Heater
- Laundry: Upper Level
Features
- Kitchen - Gourmet, Bar, Ceiling Fan(s), Combination Dining/Living, Crown Molding, Open Floorplan, Kitchen Island, Primary Bath(s), Recessed Lighting
- Flooring: Carpet, Ceramic Tile, Luxury Vinyl, Wood
- Windows: Skylight(s)
- Basement: Rear Entrance,Finished
- Has fireplace: No
Interior area
- Total structure area: 1,564
- Total interior livable area: 1,487 sqft
- Finished area above ground: 1,052
- Finished area below ground: 435
Property
Parking
- Total spaces: 2
- Parking features: Driveway, Off Street
- Has uncovered spaces: Yes
Accessibility
- Accessibility features: None
Features
- Levels: Three
- Stories: 3
- Patio & porch: Deck, Porch
- Pool features: None
- Fencing: Full,Back Yard
Lot
- Size: 1,840 sqft
- Features: Urban Land-Sassafras-Chillum
Details
- Additional structures: Above Grade, Below Grade
- Parcel number: 4559//0039
- Zoning: RES
- Special conditions: Standard
Construction
Type & style
- Home type: Townhouse
- Architectural style: Federal
- Property subtype: Townhouse
Materials
- Brick
- Foundation: Block
Condition
- Excellent
- New construction: No
- Year built: 1939
- Major remodel year: 2016
Utilities & green energy
- Sewer: Public Sewer
- Water: Public
Community & neighborhood
Location
- Region: Washington
- Subdivision: Old City #1
Other
Other facts
- Listing agreement: Exclusive Right To Sell
- Listing terms: Cash,Conventional,FHA,VA Loan
- Ownership: Fee Simple
Price history
| Date | Event | Price |
|---|---|---|
| 6/6/2023 | Sold | $790,000+0.6%$531/sqft |
Source: | ||
| 6/2/2023 | Pending sale | $785,000$528/sqft |
Source: | ||
| 5/7/2023 | Contingent | $785,000$528/sqft |
Source: | ||
| 5/4/2023 | Listed for sale | $785,000+8.3%$528/sqft |
Source: | ||
| 5/4/2018 | Sold | $725,000+0.7%$488/sqft |
Source: Public Record | ||
Public tax history
| Year | Property taxes | Tax assessment |
|---|---|---|
| 2025 | $6,038 -1.3% | $800,250 -0.8% |
| 2024 | $6,115 +1.3% | $806,470 +1.6% |
| 2023 | $6,036 +5.7% | $794,160 +5.8% |
Find assessor info on the county website
Neighborhood: Kingman Park
Nearby schools
GreatSchools rating
- 8/10Maury Elementary SchoolGrades: PK-5Distance: 0.6 mi
- 5/10Eliot-Hine Middle SchoolGrades: 6-8Distance: 0.2 mi
- 2/10Eastern High SchoolGrades: 9-12Distance: 0.3 mi
Schools provided by the listing agent
- Elementary: Maury
- District: District Of Columbia Public Schools
Source: Bright MLS. This data may not be complete. We recommend contacting the local school district to confirm school assignments for this home.

Get pre-qualified for a loan
At Zillow Home Loans, we can pre-qualify you in as little as 5 minutes with no impact to your credit score.An equal housing lender. NMLS #10287.
Sell for more on Zillow
Get a free Zillow Showcase℠ listing and you could sell for .
$798,200
2% more+ $15,964
With Zillow Showcase(estimated)
$814,164