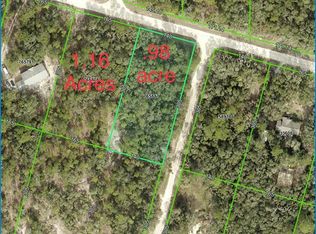Active under contract. Attention nature lovers. This house is a must see. Built to last with owner's pride, this unique house is nestled on 6.5 acres of tranquility In Webster. A rustic look with freshly painted cedar wood used throughout. Relax on the new dual deck overlooking the pool. Pool and decks are surrounded by brand new fence with self-closing lockable pool gate. Enter the house to large rooms, all freshly painted and new ceiling fans installed. Upstairs rooms have new carpet with 5 year transferable warranty. Downstairs rooms have new flooring with lifetime transferable warranty. Kitchen has freshly painted teak wood cabinets. New sinks and faucets in kitchen and master bathroom. House comes with a well pump and a new water treatment system. Never worry about power outages as the house is equipped with brand new electric portable generator. House also offers 24 hour monitored alarm system for fire and motion to ensure your safety. Lower section of the house has a brand new, long-lasting metal roof Pool. In addition, the house has two septic systems, one for each bathroom. Doors are weather-stripped and the house has two separate air condition systems to allow independent cooling and heating of different parts of to house. The carport/workshop includes a compressor and automobile lift that will convey. Pool table, 2 gym grade elliptical machines, row box, ab machine, and recumbent bike will convey. TEXT OR CALL JULIE ZOOK FOR APPOINTMENT.
This property is off market, which means it's not currently listed for sale or rent on Zillow. This may be different from what's available on other websites or public sources.
