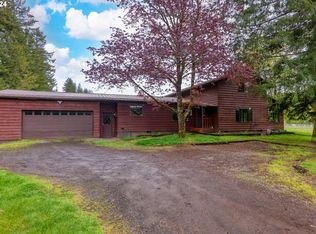Sold
$1,299,999
32490 SE Rainbow Rd, Estacada, OR 97023
4beds
3,843sqft
Residential, Single Family Residence
Built in 2008
40 Acres Lot
$1,374,800 Zestimate®
$338/sqft
$4,010 Estimated rent
Home value
$1,374,800
$1.28M - $1.50M
$4,010/mo
Zestimate® history
Loading...
Owner options
Explore your selling options
What's special
Gorgeous custom home with a view on 40 private acres! Open floor plan, light and bright. Come cozy up to a beautiful stone fireplace and enjoy the amazing view and sunsets! Home boasts a gourmet kitchen with granite counters, Island w/eat bar, Propane cooktop and double oven. Vaulted master suite w/ slider to deck, Newly remodeled baths. Huge Bonus Room on LL with slider to patio. Expansive wrap around deck, stone patio/fire pit area. Excavation, gravel &utilities roughed in for your new shop!
Zillow last checked: 8 hours ago
Listing updated: April 03, 2023 at 08:26am
Listed by:
Sherry Hawkins 503-750-1104,
Knipe Realty ERA Powered
Bought with:
Sherry Hawkins, 200506062
Knipe Realty ERA Powered
Source: RMLS (OR),MLS#: 22658080
Facts & features
Interior
Bedrooms & bathrooms
- Bedrooms: 4
- Bathrooms: 4
- Full bathrooms: 2
- Partial bathrooms: 2
Primary bedroom
- Features: Deck, Sliding Doors, Suite, Walkin Closet, Wallto Wall Carpet
- Level: Main
- Area: 323
- Dimensions: 19 x 17
Bedroom 2
- Features: Double Closet, Wallto Wall Carpet
- Level: Main
- Area: 225
- Dimensions: 15 x 15
Bedroom 3
- Features: Double Closet, Wallto Wall Carpet
- Level: Main
- Area: 208
- Dimensions: 13 x 16
Bedroom 4
- Features: Wallto Wall Carpet
- Level: Main
- Area: 180
- Dimensions: 12 x 15
Dining room
- Features: Deck, Hardwood Floors, Sliding Doors
- Level: Main
- Area: 221
- Dimensions: 13 x 17
Family room
- Features: Daylight, French Doors, Patio
- Level: Lower
- Area: 1140
- Dimensions: 38 x 30
Kitchen
- Features: Dishwasher, Gourmet Kitchen, Granite
- Level: Main
- Area: 216
- Width: 12
Living room
- Features: Fireplace, High Ceilings, Wallto Wall Carpet
- Level: Main
- Area: 323
- Dimensions: 17 x 19
Heating
- Forced Air, Heat Pump, Fireplace(s)
Cooling
- Heat Pump
Appliances
- Included: Built In Oven, Cooktop, Dishwasher, Disposal, Double Oven, Free-Standing Refrigerator, Microwave, Plumbed For Ice Maker, Stainless Steel Appliance(s), Washer/Dryer, Electric Water Heater
- Laundry: Laundry Room
Features
- Granite, High Ceilings, Bathroom, Sink, Double Closet, Gourmet Kitchen, Suite, Walk-In Closet(s), Kitchen Island
- Flooring: Hardwood, Laminate, Wall to Wall Carpet
- Doors: Sliding Doors, French Doors
- Windows: Double Pane Windows, Vinyl Frames, Daylight
- Basement: Daylight,Exterior Entry,Finished
- Number of fireplaces: 1
- Fireplace features: Propane
Interior area
- Total structure area: 3,843
- Total interior livable area: 3,843 sqft
Property
Parking
- Total spaces: 3
- Parking features: Driveway, RV Access/Parking, Garage Door Opener, Attached, Oversized
- Attached garage spaces: 3
- Has uncovered spaces: Yes
Accessibility
- Accessibility features: Accessible Full Bath, Garage On Main, Main Floor Bedroom Bath, Minimal Steps, Utility Room On Main, Accessibility
Features
- Stories: 2
- Patio & porch: Covered Patio, Deck, Patio
- Exterior features: Fire Pit, Raised Beds, RV Hookup, Yard
- Has view: Yes
- View description: Territorial, Trees/Woods
Lot
- Size: 40 Acres
- Features: Gentle Sloping, Private, Secluded, Wooded, Acres 20 to 50
Details
- Additional structures: Outbuilding, PoultryCoop, RVHookup
- Parcel number: 00961793
- Zoning: Timber
Construction
Type & style
- Home type: SingleFamily
- Architectural style: Contemporary,Daylight Ranch
- Property subtype: Residential, Single Family Residence
Materials
- Board & Batten Siding, Cedar
- Foundation: Concrete Perimeter
- Roof: Composition
Condition
- Resale
- New construction: No
- Year built: 2008
Utilities & green energy
- Sewer: Standard Septic
- Water: Well
- Utilities for property: DSL, Satellite Internet Service
Community & neighborhood
Location
- Region: Estacada
Other
Other facts
- Listing terms: Cash,Conventional,FHA,USDA Loan,VA Loan
- Road surface type: Paved
Price history
| Date | Event | Price |
|---|---|---|
| 4/3/2023 | Sold | $1,299,999$338/sqft |
Source: | ||
| 3/27/2023 | Pending sale | $1,299,999$338/sqft |
Source: | ||
| 3/24/2023 | Price change | $1,299,999+0%$338/sqft |
Source: | ||
| 1/31/2023 | Price change | $1,299,9980%$338/sqft |
Source: | ||
| 1/23/2023 | Price change | $1,299,999-5.1%$338/sqft |
Source: | ||
Public tax history
| Year | Property taxes | Tax assessment |
|---|---|---|
| 2024 | $6,586 +4.9% | $500,227 +5.4% |
| 2023 | $6,276 +3.2% | $474,563 +3% |
| 2022 | $6,082 +2.6% | $460,861 +3% |
Find assessor info on the county website
Neighborhood: 97023
Nearby schools
GreatSchools rating
- 6/10River Mill Elementary SchoolGrades: K-5Distance: 6.3 mi
- 3/10Estacada Junior High SchoolGrades: 6-8Distance: 6.2 mi
- 4/10Estacada High SchoolGrades: 9-12Distance: 6.1 mi
Schools provided by the listing agent
- Elementary: River Mill
- Middle: Estacada
- High: Estacada
Source: RMLS (OR). This data may not be complete. We recommend contacting the local school district to confirm school assignments for this home.

Get pre-qualified for a loan
At Zillow Home Loans, we can pre-qualify you in as little as 5 minutes with no impact to your credit score.An equal housing lender. NMLS #10287.
Sell for more on Zillow
Get a free Zillow Showcase℠ listing and you could sell for .
$1,374,800
2% more+ $27,496
With Zillow Showcase(estimated)
$1,402,296