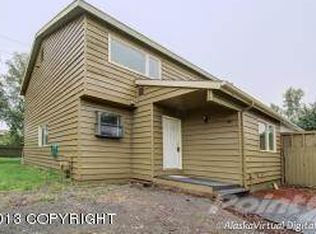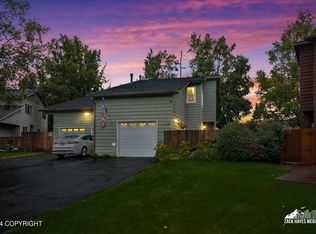Sold
Price Unknown
3249 Wiley Post Loop, Anchorage, AK 99517
2beds
1,503sqft
Single Family Residence
Built in 1982
4,356 Square Feet Lot
$355,000 Zestimate®
$--/sqft
$2,488 Estimated rent
Home value
$355,000
$312,000 - $405,000
$2,488/mo
Zestimate® history
Loading...
Owner options
Explore your selling options
What's special
Charming West Anchorage townhome with endless possibilities! 2 bedrooms, 2 full baths with an additional large, lofted bonus area. Main level living with kitchen, dining, living room, laundry room and first floor bedroom & full bath with access to the garage. Second floor offers a spacious primary bedroom with en-suite bath and walk in closet as well as an additional lofted bonus area. Vaultedceilings in the living/ dining area along with a cozy fireplace help make this space bright and inviting. Relax in the hot tub or gather with friends on the patio in your fully fenced back yard surrounded by the privacy fence along with mature trees and shrubs. One car garage with room for storage as well as an extra-long driveway for additional parking. No HOA! Come make this wonderful home yours!
Zillow last checked: 8 hours ago
Listing updated: February 27, 2025 at 04:29pm
Listed by:
Wolf Real Estate,
Herrington and Company, LLC
Bought with:
Shawn D Babbitt
Herrington and Company, LLC
Source: AKMLS,MLS#: 25-1108
Facts & features
Interior
Bedrooms & bathrooms
- Bedrooms: 2
- Bathrooms: 2
- Full bathrooms: 2
Heating
- Fireplace(s), Forced Air
Appliances
- Included: Dishwasher, Disposal, Gas Cooktop, Range/Oven, Refrigerator, Washer &/Or Dryer
- Laundry: Washer &/Or Dryer Hookup
Features
- BR/BA on Main Level, Den &/Or Office, Laminate Counters, Vaulted Ceiling(s)
- Flooring: Carpet, Ceramic Tile, Linoleum
- Windows: Window Coverings
- Has basement: No
- Has fireplace: Yes
Interior area
- Total structure area: 1,503
- Total interior livable area: 1,503 sqft
Property
Parking
- Total spaces: 1
- Parking features: Paved, Attached, Tuck Under, No Carport
- Attached garage spaces: 1
- Has uncovered spaces: Yes
Features
- Levels: Two
- Stories: 2
- Patio & porch: Deck/Patio
- Exterior features: Private Yard
- Spa features: Heated
- Fencing: Fenced
- Waterfront features: None, No Access
Lot
- Size: 4,356 sqft
- Features: Fire Service Area, City Lot, Road Service Area
- Topography: Level
Details
- Parcel number: 0101453300001
- Zoning: R2A
- Zoning description: Two Family Residential
Construction
Type & style
- Home type: SingleFamily
- Property subtype: Single Family Residence
- Attached to another structure: Yes
Materials
- Unknown, Wood Siding
- Foundation: Unknown - BTV
- Roof: Asphalt,Composition,Shingle
Condition
- New construction: No
- Year built: 1982
Utilities & green energy
- Sewer: Public Sewer
- Water: Public
Community & neighborhood
Location
- Region: Anchorage
Other
Other facts
- Road surface type: Paved
Price history
| Date | Event | Price |
|---|---|---|
| 2/27/2025 | Sold | -- |
Source: | ||
| 2/11/2025 | Pending sale | $299,000$199/sqft |
Source: | ||
| 2/6/2025 | Listed for sale | $299,000$199/sqft |
Source: | ||
| 5/21/2014 | Sold | -- |
Source: Agent Provided Report a problem | ||
Public tax history
| Year | Property taxes | Tax assessment |
|---|---|---|
| 2025 | $5,530 +4.8% | $350,200 +7.2% |
| 2024 | $5,276 +4.7% | $326,800 +10.4% |
| 2023 | $5,041 +2.9% | $296,000 +1.7% |
Find assessor info on the county website
Neighborhood: Turnagain
Nearby schools
GreatSchools rating
- 6/10Lake Hood Elementary SchoolGrades: PK-6Distance: 0.3 mi
- 8/10Romig Middle SchoolGrades: 7-8Distance: 1.2 mi
- 5/10West High SchoolGrades: 9-12Distance: 1.3 mi
Schools provided by the listing agent
- Elementary: Lake Hood
- Middle: Romig
- High: West Anchorage
Source: AKMLS. This data may not be complete. We recommend contacting the local school district to confirm school assignments for this home.

