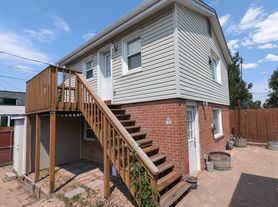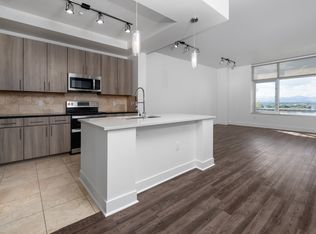Historic Charm Meets Modern Living Stunning Loft in Iconic Tilden School
This beautifully updated home inside the historic Tilden School, listed on the National Register of Historic Places, offers a rare mix of character and modern comfort. Once the building's sunroom and conservatory, the space features soaring floor-to-ceiling windows, a curved dining/sunroom, and exposed brick walls that fill the home with warmth and light. Enjoy a private deck, custom galley kitchen, and modern lighting that blend seamlessly with the building's rich history. The lower-level bedroom or recreation room offers flexibility, complete with a walk-in closet, sliding barn doors, and a spa-like en-suite bath. Additional perks include garage and surface parking, a NEW roof, NEW cascading boiler system, refreshed finishes, and a recent pre-inspection for peace of mind. Located between Highlands Square and LoHi, you're minutes from parks, restaurants, downtown, and Denver's best entertainment. For showings please call the showing service at 72o-734-4141. There is a flat monthly utility fee for this property.
Apartment for rent
$3,200/mo
3249 W Fairview Pl APT 106, Denver, CO 80211
2beds
1,753sqft
Price may not include required fees and charges.
Apartment
Available now
Cats, dogs OK
Window unit
In unit laundry
Detached parking
Baseboard
What's special
Modern lightingPrivate deckExposed brick wallsSoaring floor-to-ceiling windowsWalk-in closetSpa-like en-suite bathCustom galley kitchen
- 15 hours |
- -- |
- -- |
Travel times
Looking to buy when your lease ends?
Consider a first-time homebuyer savings account designed to grow your down payment with up to a 6% match & a competitive APY.
Facts & features
Interior
Bedrooms & bathrooms
- Bedrooms: 2
- Bathrooms: 2
- Full bathrooms: 2
Heating
- Baseboard
Cooling
- Window Unit
Appliances
- Included: Dishwasher, Dryer, Microwave, Oven, Refrigerator, Washer
- Laundry: In Unit
Features
- Walk In Closet
- Flooring: Carpet, Hardwood, Tile
Interior area
- Total interior livable area: 1,753 sqft
Property
Parking
- Parking features: Detached
- Details: Contact manager
Features
- Exterior features: Electric Vehicle Charging Station, Heating system: Baseboard, Utilities fee required, Walk In Closet
Details
- Parcel number: 0229223021021
Construction
Type & style
- Home type: Apartment
- Property subtype: Apartment
Building
Management
- Pets allowed: Yes
Community & HOA
Location
- Region: Denver
Financial & listing details
- Lease term: 1 Year
Price history
| Date | Event | Price |
|---|---|---|
| 11/10/2025 | Listed for rent | $3,200$2/sqft |
Source: Zillow Rentals | ||
| 4/24/2018 | Sold | $520,000-1%$297/sqft |
Source: Agent Provided | ||
| 3/22/2018 | Pending sale | $525,000$299/sqft |
Source: NOSTALGIC HOMES #2676609 | ||
| 2/22/2018 | Listed for sale | $525,000+66.7%$299/sqft |
Source: NOSTALGIC HOMES #2676609 | ||
| 6/24/2010 | Sold | $315,000-4.5%$180/sqft |
Source: Public Record | ||
Neighborhood: West Highland
There are 2 available units in this apartment building

