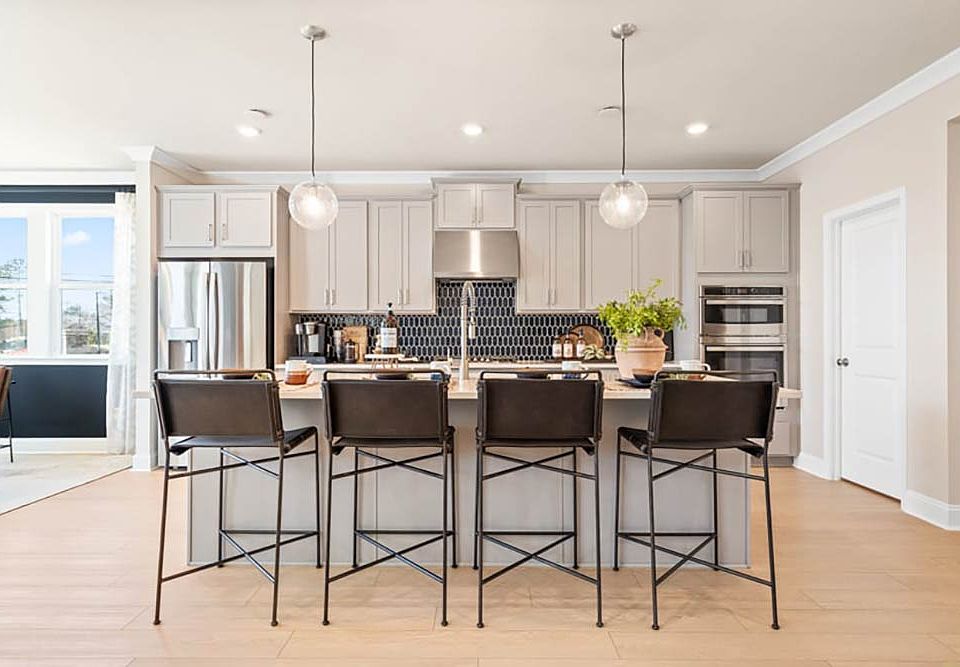MLS#7506976 REPRESENTATIVE PHOTOS ADDED. New Construction - July Completion! Welcome to the Sumner at Bailey Fence, a thoughtfully designed new-build home! Step into the foyer to discover a flex room and private study on the left, along with a secondary bedroom and full bathroom. The heart of the home is the spacious gathering room, seamlessly connecting to a chef-inspired kitchen with abundant cabinet space, a large island, and a pantry. The casual dining area, bathed in natural light, offers views of the covered patio and backyard. Upstairs, a versatile loft awaits, along with a connected bathroom for two secondary bedrooms and a private bathroom for a third bedroom. The luxurious primary suite features dual sinks, an oversized walk-in closet, and a spa-like feel. A conveniently located laundry room completes the upper level. Structural options added include: Covered patio, deluxe primary bath, LVP tread on stairs, and open metal rails.
Pending
Special offer
$627,710
3249 Shirecrest Ln, Dacula, GA 30019
5beds
3,504sqft
Single Family Residence, Residential
Built in 2025
9,147.6 Square Feet Lot
$619,200 Zestimate®
$179/sqft
$83/mo HOA
What's special
Spa-like feelLuxurious primary suiteLarge islandVersatile loftFlex roomCasual dining areaSpacious gathering room
Call: (762) 900-0707
- 201 days
- on Zillow |
- 9 |
- 0 |
Zillow last checked: 7 hours ago
Listing updated: April 25, 2025 at 11:47am
Listing Provided by:
Minh Nguyen,
Taylor Morrison Realty of Georgia, Inc. 770-557-6576,
Matt Noell,
Taylor Morrison Realty of Georgia, Inc.
Source: FMLS GA,MLS#: 7506976
Travel times
Schedule tour
Select your preferred tour type — either in-person or real-time video tour — then discuss available options with the builder representative you're connected with.
Facts & features
Interior
Bedrooms & bathrooms
- Bedrooms: 5
- Bathrooms: 5
- Full bathrooms: 4
- 1/2 bathrooms: 1
- Main level bathrooms: 1
- Main level bedrooms: 1
Rooms
- Room types: Bonus Room, Living Room, Loft, Office
Primary bedroom
- Features: Oversized Master
- Level: Oversized Master
Bedroom
- Features: Oversized Master
Primary bathroom
- Features: Double Vanity, Shower Only
Dining room
- Features: Open Concept
Kitchen
- Features: Cabinets White, Kitchen Island, Pantry Walk-In, Solid Surface Counters, View to Family Room
Heating
- Electric, Forced Air, Natural Gas, Zoned
Cooling
- Ceiling Fan(s), Central Air, Zoned
Appliances
- Included: Dishwasher, Disposal, Gas Cooktop, Gas Oven, Gas Water Heater
- Laundry: Laundry Room, Upper Level
Features
- Double Vanity, Entrance Foyer, High Ceilings 9 ft Main, High Ceilings 9 ft Upper, Tray Ceiling(s), Walk-In Closet(s)
- Flooring: Carpet, Ceramic Tile, Luxury Vinyl
- Windows: None
- Basement: None
- Number of fireplaces: 1
- Fireplace features: Family Room, Gas Log
- Common walls with other units/homes: No Common Walls
Interior area
- Total structure area: 3,504
- Total interior livable area: 3,504 sqft
Video & virtual tour
Property
Parking
- Total spaces: 2
- Parking features: Attached, Garage, Garage Faces Front, Kitchen Level, Level Driveway
- Attached garage spaces: 2
- Has uncovered spaces: Yes
Accessibility
- Accessibility features: None
Features
- Levels: Two
- Stories: 2
- Patio & porch: Covered, Patio
- Exterior features: Private Yard, No Dock
- Pool features: None
- Spa features: None
- Fencing: None
- Has view: Yes
- View description: Other
- Waterfront features: None
- Body of water: None
Lot
- Size: 9,147.6 Square Feet
- Features: Back Yard, Front Yard, Landscaped, Level, Wooded
Details
- Additional structures: None
- Special conditions: Standard
- Other equipment: None
- Horse amenities: None
Construction
Type & style
- Home type: SingleFamily
- Architectural style: Craftsman
- Property subtype: Single Family Residence, Residential
Materials
- Brick Front, Cement Siding, HardiPlank Type
- Foundation: Slab
- Roof: Composition,Shingle
Condition
- To Be Built
- New construction: Yes
- Year built: 2025
Details
- Builder name: Taylor Morrison
- Warranty included: Yes
Utilities & green energy
- Electric: None
- Sewer: Public Sewer
- Water: Public
- Utilities for property: Natural Gas Available, Sewer Available, Underground Utilities
Green energy
- Energy efficient items: None
- Energy generation: None
Community & HOA
Community
- Features: Homeowners Assoc, Near Schools, Near Shopping, Near Trails/Greenway, Pool, Sidewalks, Street Lights
- Security: Carbon Monoxide Detector(s), Smoke Detector(s)
- Subdivision: Bailey Fence
HOA
- Has HOA: Yes
- Services included: Insurance, Reserve Fund, Swim, Tennis
- HOA fee: $995 annually
- HOA phone: 678-352-3310
Location
- Region: Dacula
Financial & listing details
- Price per square foot: $179/sqft
- Date on market: 1/9/2025
- Listing terms: Cash,Conventional,FHA,VA Loan
- Road surface type: Asphalt, Paved
About the community
Discover a new standard of living at Bailey Fence, now selling in Gwinnett County, a peaceful and friendly community. Our two-story, modern homes boast main-level guest suites, gourmet kitchens, and spacious primary suites. Enjoy open concept living, prime location, and top-rated schools. Personalize your space with various options and upgrades. Bailey Fence -a new home community with luxurious amenities and stunning homes that fit a variety of lifestyles.
Limited-time offer available
Ask us how to save on this home.Source: Taylor Morrison

