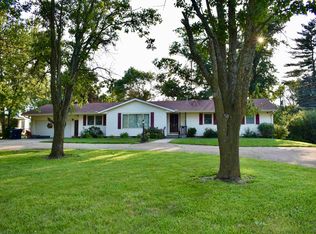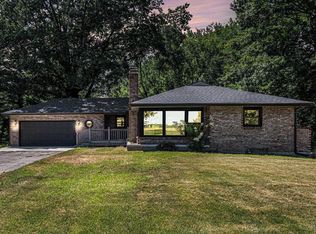Sold on 11/08/23
Price Unknown
3249 NW Brickyard Rd, Topeka, KS 66618
5beds
2,631sqft
Single Family Residence, Residential
Built in 1963
1.3 Acres Lot
$296,400 Zestimate®
$--/sqft
$2,844 Estimated rent
Home value
$296,400
$264,000 - $329,000
$2,844/mo
Zestimate® history
Loading...
Owner options
Explore your selling options
What's special
Enjoy the expansive view from the front yard of this well built ranch on 1.3 acres. A cozy fireplace in the living room and a huge sunny kitchen will satisfy all your entertainment desires. Generous primary bedroom suite and 2 additional bedrooms on the main floor enhance your experience. But that is not all. There is another fireplace in the family room below as well as 2 more bedrooms (one with egress windows), full bath and large laundry room. The basement needs some cosmetic updates to make it really shine. Enormous back yard for pets, gardens or what ever outdoor activity you enjoy.
Zillow last checked: 8 hours ago
Listing updated: November 08, 2023 at 07:48am
Listed by:
Vicki Trembly 785-224-5408,
Coldwell Banker American Home
Bought with:
House Non Member
SUNFLOWER ASSOCIATION OF REALT
Source: Sunflower AOR,MLS#: 230356
Facts & features
Interior
Bedrooms & bathrooms
- Bedrooms: 5
- Bathrooms: 3
- Full bathrooms: 3
Primary bedroom
- Level: Main
- Area: 136.53
- Dimensions: 11.10x12.3
Bedroom 2
- Level: Main
- Area: 132.68
- Dimensions: 10.7x12.4
Bedroom 3
- Level: Main
- Area: 134.82
- Dimensions: 10.7x12.6
Bedroom 4
- Level: Basement
- Area: 103.32
- Dimensions: 9.3x11.11
Other
- Level: Basement
- Area: 140.4
- Dimensions: 10.8x13
Family room
- Level: Basement
- Area: 682.5
- Dimensions: 27.3x25
Kitchen
- Level: Main
- Area: 253
- Dimensions: 11x23
Laundry
- Level: Basement
- Area: 189.98
- Dimensions: 11.8x16.10
Living room
- Level: Main
- Area: 266.5
- Dimensions: 13x20.5
Heating
- Natural Gas
Cooling
- Central Air
Appliances
- Included: Electric Range, Dishwasher, Refrigerator
- Laundry: In Basement, Separate Room
Features
- Flooring: Hardwood, Vinyl, Carpet
- Basement: Concrete,Full,Daylight
- Number of fireplaces: 2
- Fireplace features: Two, Family Room, Living Room
Interior area
- Total structure area: 2,631
- Total interior livable area: 2,631 sqft
- Finished area above ground: 1,431
- Finished area below ground: 1,200
Property
Parking
- Parking features: Attached
- Has attached garage: Yes
Features
- Patio & porch: Deck
Lot
- Size: 1.30 Acres
Details
- Parcel number: R8313
- Special conditions: Standard,Arm's Length
Construction
Type & style
- Home type: SingleFamily
- Architectural style: Ranch
- Property subtype: Single Family Residence, Residential
Materials
- Roof: Composition
Condition
- Year built: 1963
Utilities & green energy
- Water: Rural Water
Community & neighborhood
Location
- Region: Topeka
- Subdivision: Woods At Tallgr
Price history
| Date | Event | Price |
|---|---|---|
| 11/8/2023 | Sold | -- |
Source: | ||
| 10/13/2023 | Pending sale | $260,000$99/sqft |
Source: | ||
| 10/8/2023 | Price change | $260,000-1.9%$99/sqft |
Source: | ||
| 8/5/2023 | Listed for sale | $265,000+47.3%$101/sqft |
Source: | ||
| 3/24/2021 | Listing removed | -- |
Source: Owner Report a problem | ||
Public tax history
| Year | Property taxes | Tax assessment |
|---|---|---|
| 2025 | -- | $29,672 +3% |
| 2024 | $3,747 +0.9% | $28,808 +1.4% |
| 2023 | $3,715 +9.8% | $28,404 +11% |
Find assessor info on the county website
Neighborhood: 66618
Nearby schools
GreatSchools rating
- 7/10West Indianola Elementary SchoolGrades: K-6Distance: 1.2 mi
- 5/10Seaman Middle SchoolGrades: 7-8Distance: 4.4 mi
- 6/10Seaman High SchoolGrades: 9-12Distance: 3.5 mi
Schools provided by the listing agent
- Elementary: West Indianola Elementary School/USD 345
- Middle: Seaman Middle School/USD 345
- High: Seaman High School/USD 345
Source: Sunflower AOR. This data may not be complete. We recommend contacting the local school district to confirm school assignments for this home.

