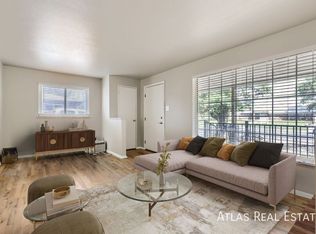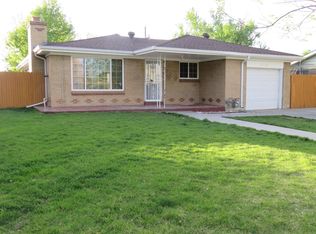Sold for $550,000 on 05/10/23
$550,000
3249 N Tucson Street, Aurora, CO 80011
6beds
2,352sqft
Single Family Residence
Built in 1958
7,179 Square Feet Lot
$528,200 Zestimate®
$234/sqft
$2,665 Estimated rent
Home value
$528,200
$502,000 - $555,000
$2,665/mo
Zestimate® history
Loading...
Owner options
Explore your selling options
What's special
Welcome to this Beautifully Remodeled 6 bedroom, 2 bath ranch home, and great cash flow rental opportunity! Latest upgrades adorn this gorgeous home, complete with a separate mother-in-law suite ready to go with kitchenette and appliance hookups. Features include open and bright remodeled kitchen with new stainless-steel appliances, cabinets and quartz countertops. Each level features its own kitchen, large living space, 3 bedrooms and beautifully remodeled bathroom. New vinyl flooring and new carpet downstairs, newly refinished hardwood floors upstairs, as well as new furnace, updated electrical and plumbing. Attached garage and spacious backyard. This great home is move-in ready for your family and a ready to go rental opportunity. Conveniently located near bus routes, light rail, I-70 and I-225, and centered between Anschutz Medical Center and the Central Park/Stapleton area. Showings start Thursday 4/13 at 12pm, Open House this Saturday 12-3pm (4/15).
Zillow last checked: 8 hours ago
Listing updated: January 04, 2024 at 02:50pm
Listed by:
Matt Toland 720-933-5378 mattsellingdenver@gmail.com,
Megastar Realty
Bought with:
Moises Nalvarte, 100006790
RE/MAX Professionals
Source: REcolorado,MLS#: 4873626
Facts & features
Interior
Bedrooms & bathrooms
- Bedrooms: 6
- Bathrooms: 2
- Full bathrooms: 1
- 3/4 bathrooms: 1
- Main level bathrooms: 1
- Main level bedrooms: 3
Bedroom
- Level: Main
Bedroom
- Level: Main
Bedroom
- Level: Main
Bedroom
- Level: Basement
Bedroom
- Description: Non Confirming
- Level: Basement
Bedroom
- Level: Basement
Bathroom
- Level: Main
Bathroom
- Level: Basement
Dining room
- Level: Main
Dining room
- Level: Basement
Kitchen
- Level: Main
Kitchen
- Level: Basement
Laundry
- Level: Basement
Living room
- Level: Basement
Living room
- Level: Main
Heating
- Forced Air, Natural Gas
Cooling
- Central Air
Appliances
- Included: Dishwasher, Disposal, Microwave, Range, Refrigerator
Features
- Eat-in Kitchen, Pantry, Quartz Counters, Radon Mitigation System, Smoke Free
- Flooring: Carpet, Vinyl, Wood
- Windows: Double Pane Windows
- Basement: Finished
Interior area
- Total structure area: 2,352
- Total interior livable area: 2,352 sqft
- Finished area above ground: 1,176
- Finished area below ground: 1,176
Property
Parking
- Total spaces: 1
- Parking features: Concrete, Garage Door Opener
- Attached garage spaces: 1
Features
- Levels: One
- Stories: 1
- Patio & porch: Covered, Front Porch, Patio
- Exterior features: Private Yard, Rain Gutters
- Fencing: Full
Lot
- Size: 7,179 sqft
Details
- Parcel number: R0093622
- Special conditions: Standard
Construction
Type & style
- Home type: SingleFamily
- Architectural style: Bungalow
- Property subtype: Single Family Residence
Materials
- Brick, Frame
- Foundation: Slab
- Roof: Composition
Condition
- Updated/Remodeled
- Year built: 1958
Utilities & green energy
- Electric: 220 Volts
- Sewer: Public Sewer
- Water: Public
- Utilities for property: Electricity Connected
Community & neighborhood
Security
- Security features: Carbon Monoxide Detector(s), Smoke Detector(s)
Location
- Region: Aurora
- Subdivision: Morris Heights
Other
Other facts
- Listing terms: Cash,Conventional,FHA,VA Loan
- Ownership: Corporation/Trust
- Road surface type: Paved
Price history
| Date | Event | Price |
|---|---|---|
| 5/10/2023 | Sold | $550,000$234/sqft |
Source: | ||
Public tax history
Tax history is unavailable.
Neighborhood: Morris Heights
Nearby schools
GreatSchools rating
- 2/10Park Lane Elementary SchoolGrades: PK-5Distance: 0.2 mi
- 4/10North Middle School Health Sciences And TechnologyGrades: 6-8Distance: 1.1 mi
- 2/10Hinkley High SchoolGrades: 9-12Distance: 2.4 mi
Schools provided by the listing agent
- Elementary: Park Lane
- Middle: North
- High: Hinkley
- District: Adams-Arapahoe 28J
Source: REcolorado. This data may not be complete. We recommend contacting the local school district to confirm school assignments for this home.
Get a cash offer in 3 minutes
Find out how much your home could sell for in as little as 3 minutes with a no-obligation cash offer.
Estimated market value
$528,200
Get a cash offer in 3 minutes
Find out how much your home could sell for in as little as 3 minutes with a no-obligation cash offer.
Estimated market value
$528,200

