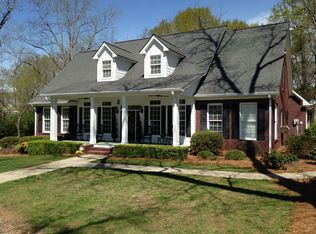Custom new construction in very desirable Good Hope! No details spared with this one. Beautiful kitchen with custom cabniets, large island, breakfast area, tongue and groove ceilings and more! Large living room with vaulted tongue and groove ceilings and stacked stone fireplace. Master on main features a large bathroom and huge closet. 2 large secondary bedrooms on the main floor share a gorgeous jack and jill bathroom. Bonus room over the garage could easily bed used as an additional bedroom. Outdoor fireplace and kitchen that are perfect for enjoying the backyard. Another bedroom, bathroom, living space and pre stubbed kitchen in the basement, would be a great in laws suite! Come see this one today, all the custom finishes building offers already done!
This property is off market, which means it's not currently listed for sale or rent on Zillow. This may be different from what's available on other websites or public sources.

